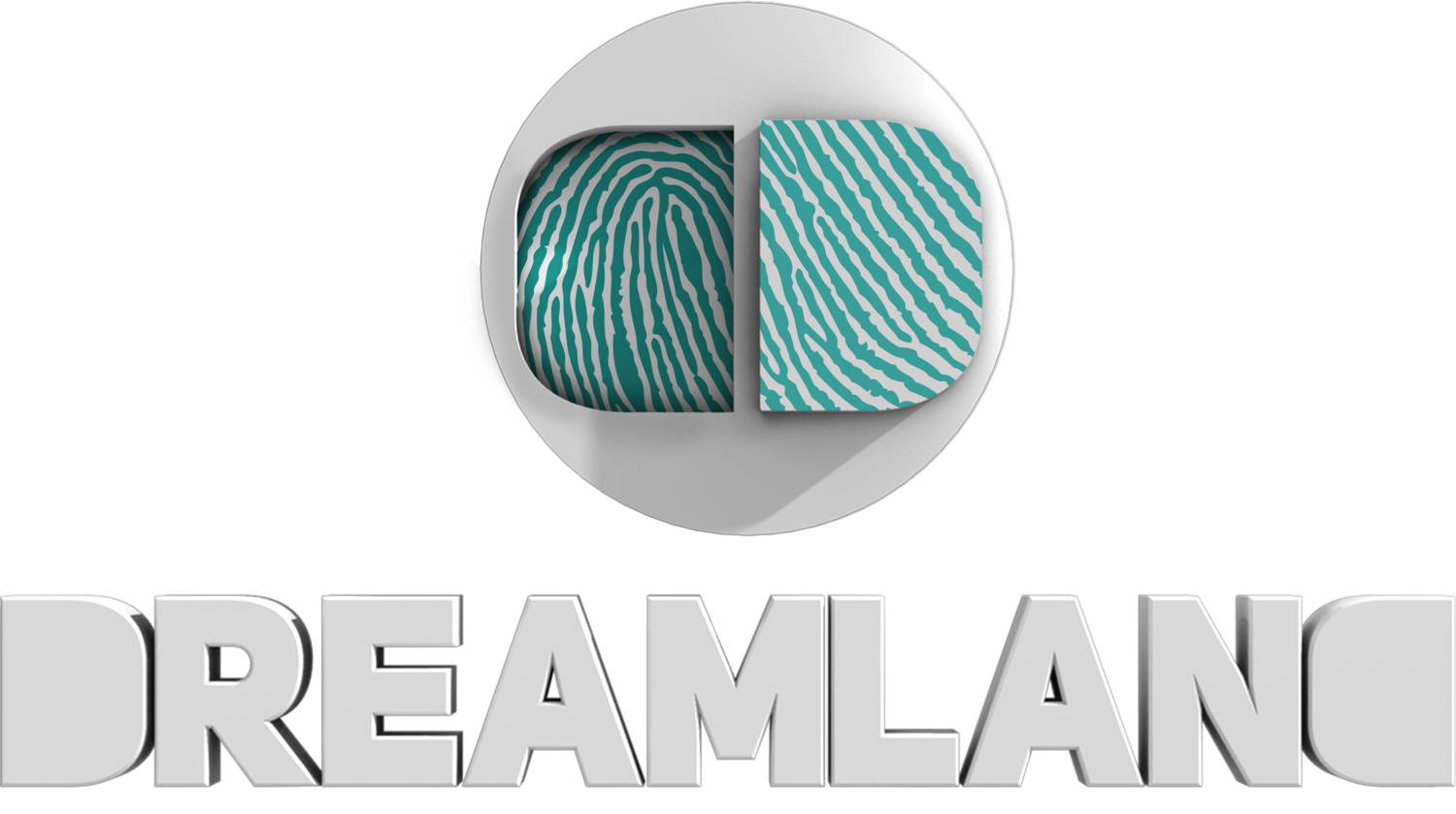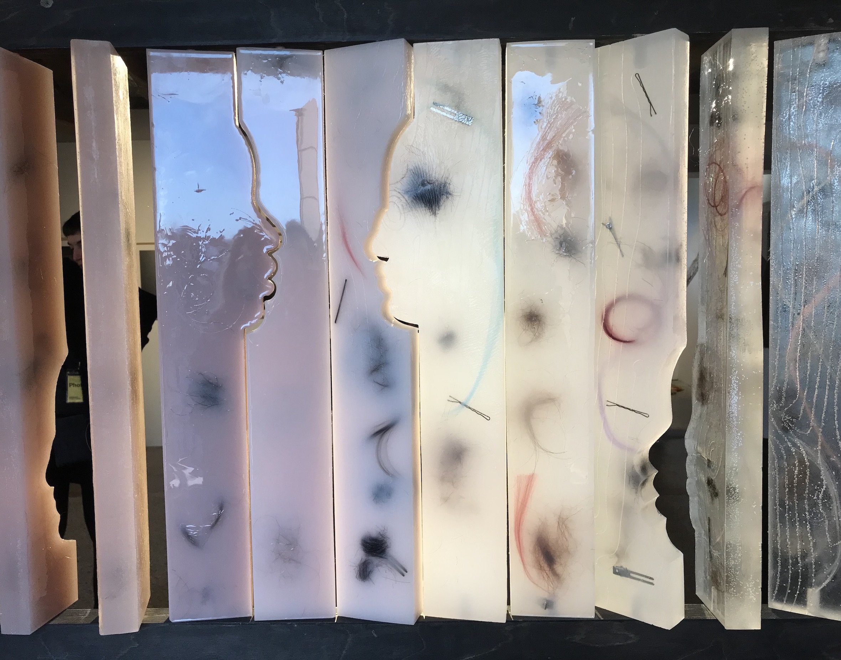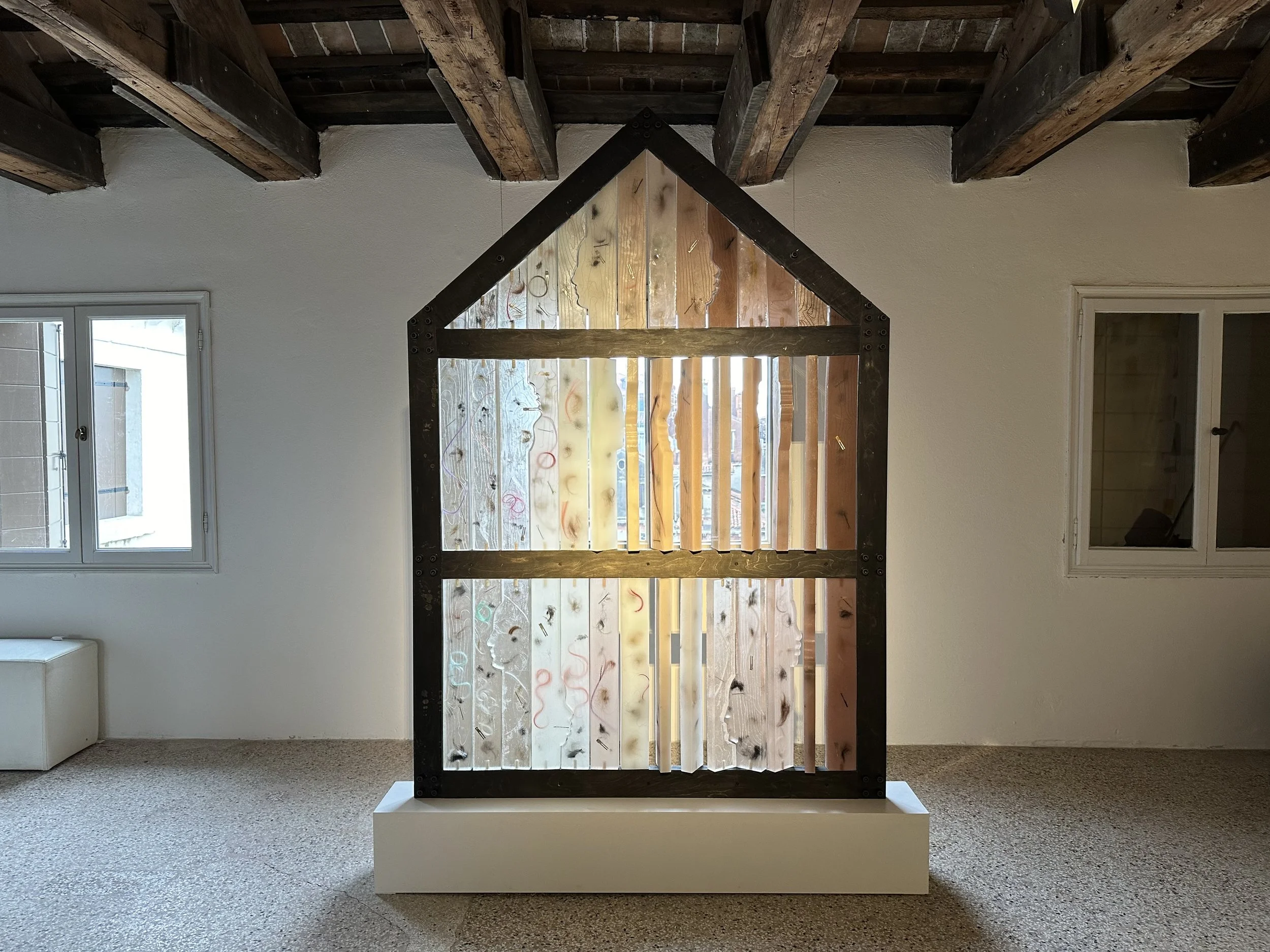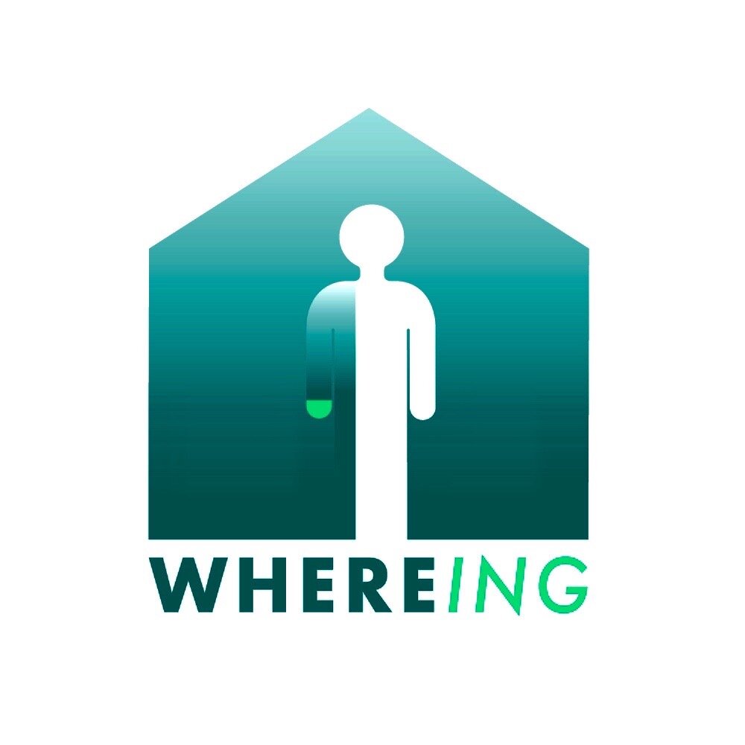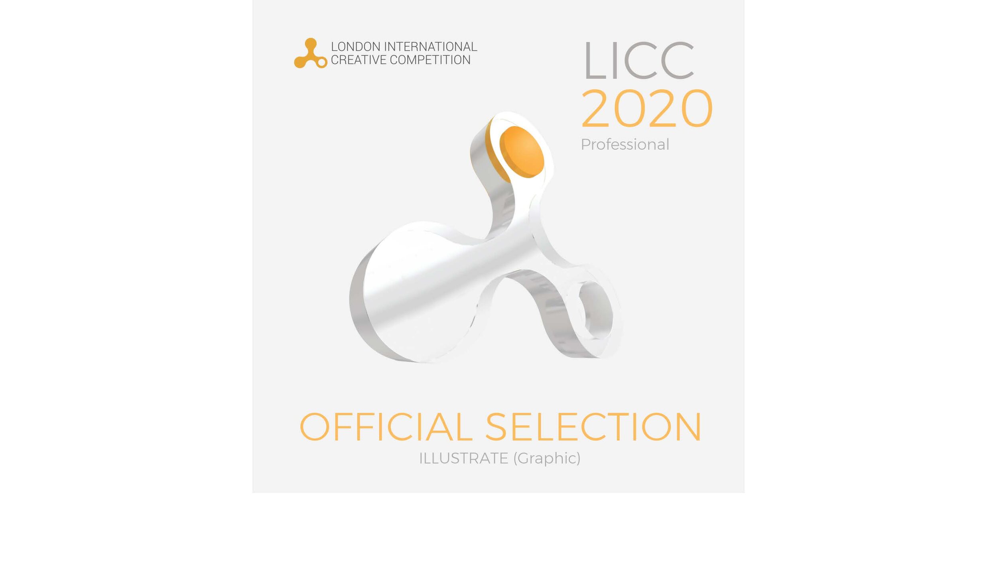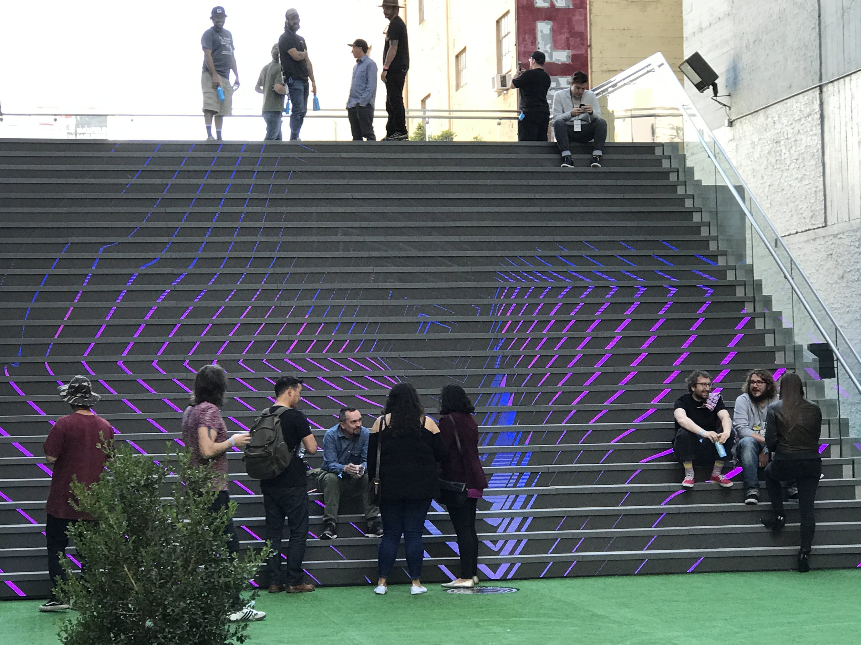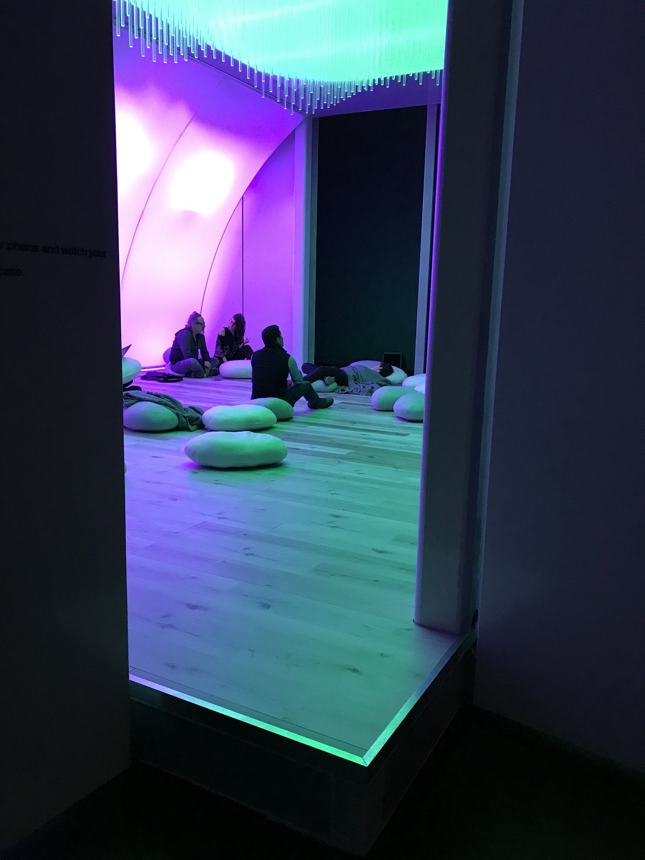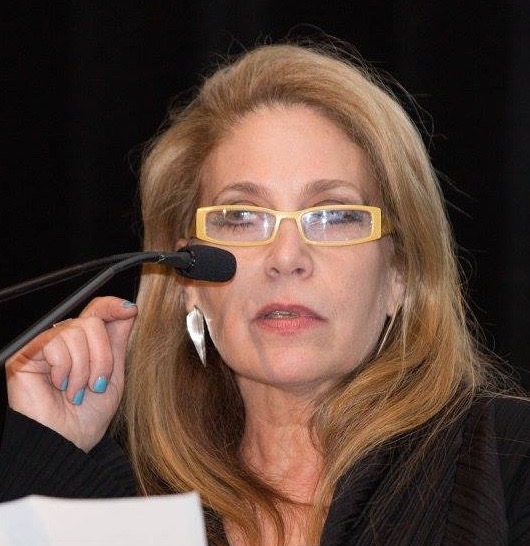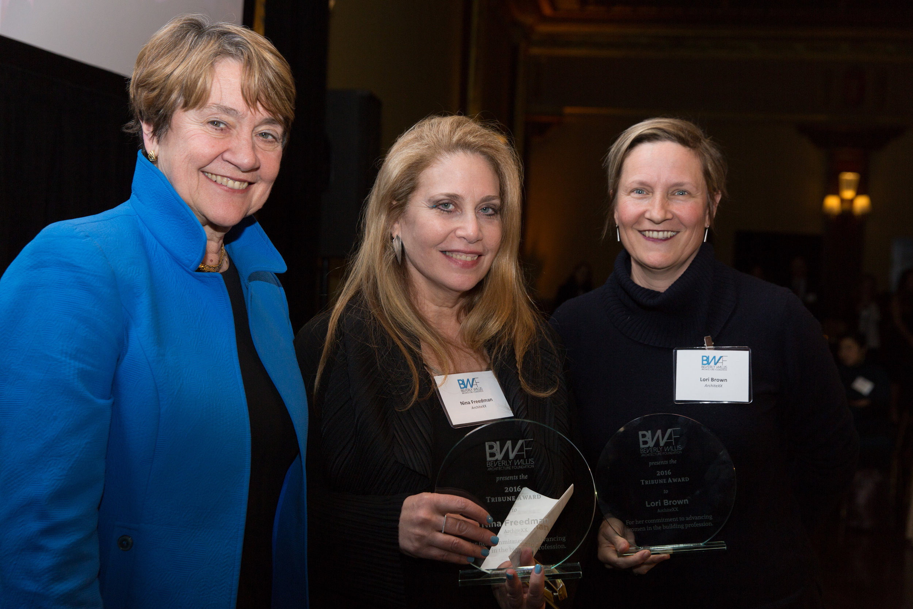FACE-ADE: A HUMAN LANDSCAPE_detail
Sep 26, 2024
PRATT FACULTY STANDOUT IN VENICE
Members of Pratt’s faculty are currently exhibiting their work at esteemed Venetian venues. Visiting Associate Professor of Interior Design and Undergraduate Architecture Nina Freedman is showing work at the European Cultural Centre (ECC) Art Biennial. The ECC, founded in 2002, organizes art and architecture exhibitions, symposia, and a wide range of cultural projects worldwide. Its exhibitions in Venice are visited by over 600,000 people each year. Now in its seventh year, the ECC Art Biennial in Venice runs concurrently with The Venice Biennale.
Nina Freedman’s interactive installation Face-Ade: The Human Landscape is on view as part of the ECC Art Biennale’s exhibition Personal Structures | Beyond Boundaries. Using diverse hair waste collected from New York City neighborhood hair salons, the piece transforms a typical private home facade into an intimate and translucent “skin” in order to explore how domestic architectural symbols can speak to belonging and vulnerability. The pigmented and transparent bio-resin wall studs, contoured with human profiles, rotate in a wood structure and simultaneously function like “exterior cladding” when closed. The installation prompts viewers to consider the narratives and identities concealed behind the facades in our neighborhoods. It asks, who lives behind these walls? How do we, in our differences, live together? Face-Ade: The Human Landscape will be open until November 24, 2024, at the Palazzo Mora.
The topic of home is part of both her personal art practice as well as her work as an educator. “In my design studios, I try to help students use their work as a compassionate lens on issues they believe in, or are part of their experience,” Freedman said. “While a ‘home’ might seem like a microcosm of experience, it is the seed of a wider metaphorical narrative which touches all spheres of life. The dialogue opportunities about this in class, here in NYC, with an international student body, are culturally and experientially rich, contributing to amazing design possibilities.”
Freedman, a NYSCA 2024 Grantee, is an interdisciplinary architect, artist, educator, and host of the podcast Whereing, which, like much of her work, explores belonging, design, and home. She is the founder and principal of Dreamland Creative Projects and is currently working on a memoir which considers what one loses and gains in order to belong, and what one loses and gains when one decides not to. Recently, she designed a miniature bio-resin jewelry collection called Conversations based on the human profiles in Face-Ade.
Face-Ade is supported by Pratt Institute School of Design, Pratt Institute Department of Interior Design, Production Labs at the School of Design, Pratt Institute Sponsorship for NYSCA Grant, The New School, and Puffin Foundation.
INTERVIEW WITH THE NEW SCHOOL ABOUT THE FACE-ADE EXHIBITION
Nina Freedman unveils FACE-ADE: THE HUMAN LANDSCAPE at the ECC Venice Art Biennale
Nina Freedman unveils the installation FACE-ADE: THE HUMAN LANDSCAPE at the European Cultural Council Art Biennale in Venice, Italy from April 20 through November 24, 2024. It joins the ECC’s 7th Edition of Personal Structures which has the theme this year of Beyond Boundaries, at the Palazzo Mora Venue.
Face-ade: The Human Landscape, an interactive installation, explores the question, “How do domestic architectural symbols provoke dialogue about belonging?” It transforms a typical home facade from an opaque, private threshold into a translucent wall section ‘skin’ and vertical human landscape. Composed with repurposed, diverse hair waste collected from New York City neighborhood hair salons, it creates a communal dialogue about transparency and belonging. By using diverse hair waste to create a shared identity and spatial symbol of tolerance, the installation challenges visitors to confront their own biases and limitations. The installation serves as a representation of our diverse society, with hair waste from individuals of all genders, ages, ethnicities, and hair types embedded into a resin facade. As observers pass by, the facade gradually becomes more transparent, symbolizing the gradual revelation of the lives lived within these walls. Face-ade is about thresholds, borders, home and the neighborhoods we live in. How we, in our differences, live together.
NINA FREEDMAN AWARDED NEW YORK STATE COUNCIL OF THE ARTS (NYSCA) 2024 GRANT
Nina Freedman is a 2024 New York State Council of the Arts (NYSCA) Grantee for the Interdisciplinary Installation titled ‘FACE-ADE: THE HUMAN LANDSCAPE’ to be exhibited in Venice, Italy at the European Cultural Council 2024 Art Biennale from April 20 - November 24, 2024. The exhibition is expected to return and be exhibited in New York City.
FINALIST ARCHITIZER A+ AWARDS 2022
THE WHEREING PODCAST LOGO WINS THE LICC OFFICIAL CITATION AWARD
The WHEREING PODCASTS, (produced by Dreamland Creative Projects), wins the 2020 London International Creative Competition Official Selection in the Illustrate (Graphic) Category!
SPACES FOR SPONTANEOUS SINGING WINS LICC AWARD
The installation, SPACES FOR SPONTANEOUS SINGING, wins the 2020 London International Creative Competition Official Selection for the ‘Create (Art) Category!
INSTALLATION AT THE LOS ANGELES DESIGN FESTIVAL! ‘SPACES FOR SPONTANEOUS SINGING!’
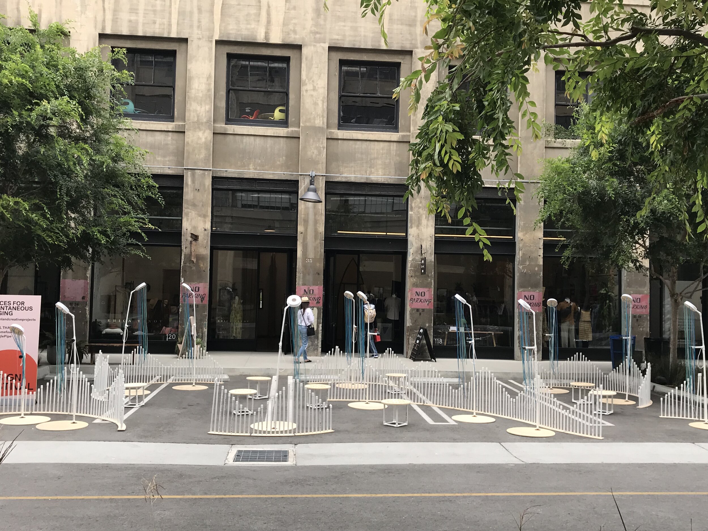
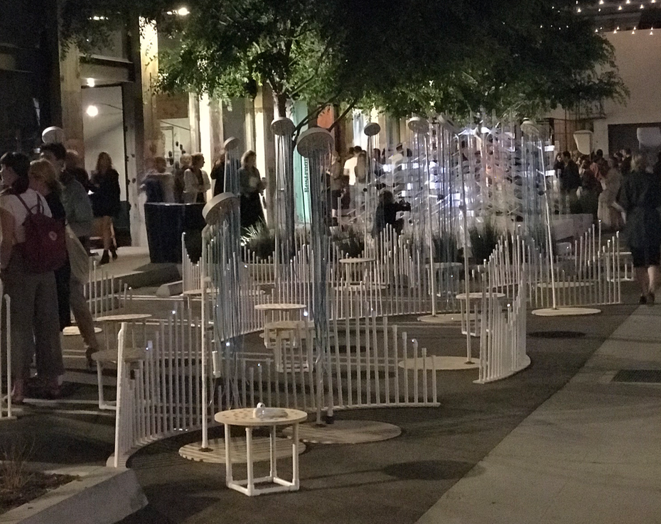
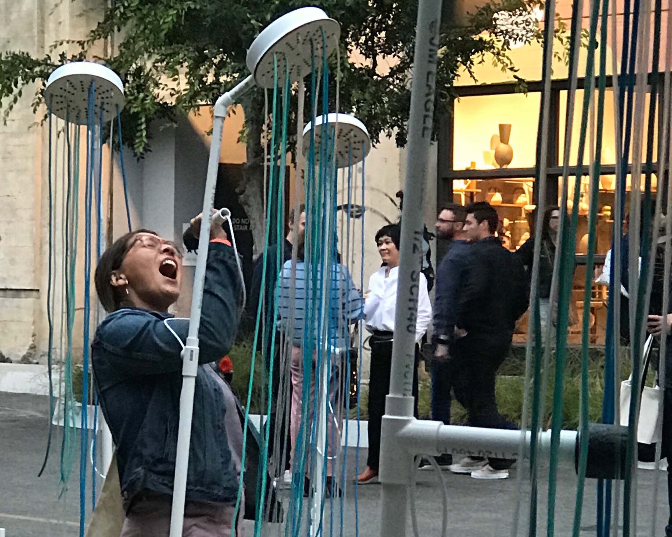
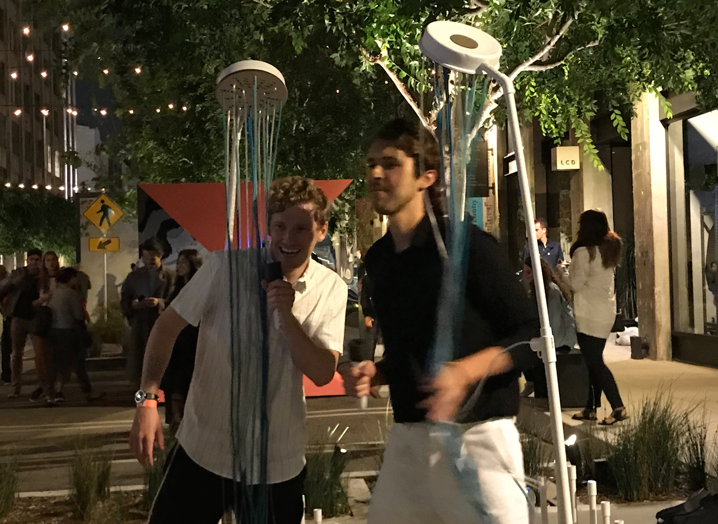
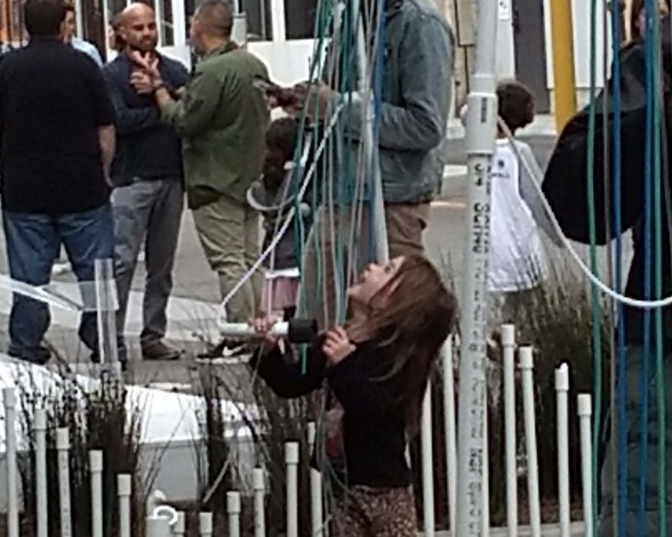
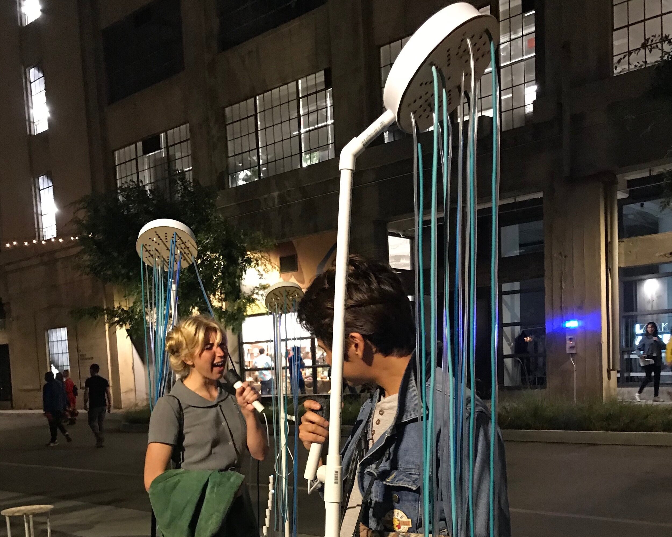
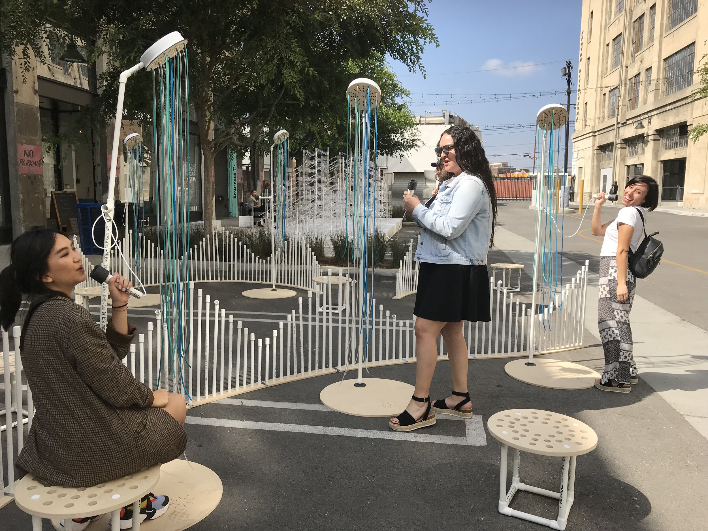
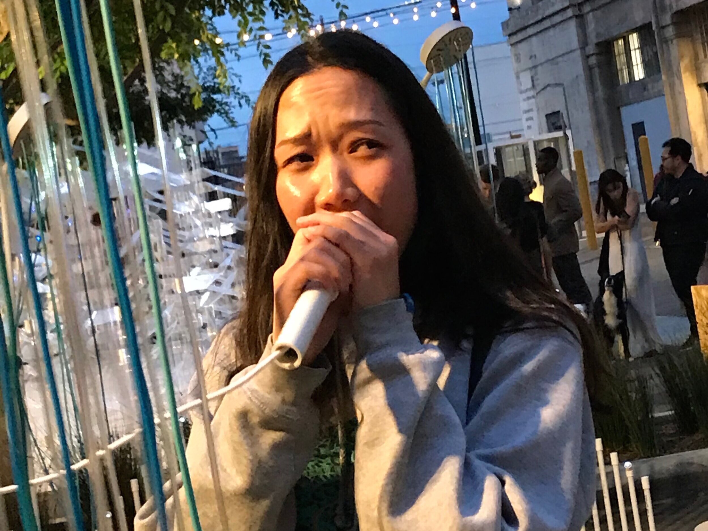
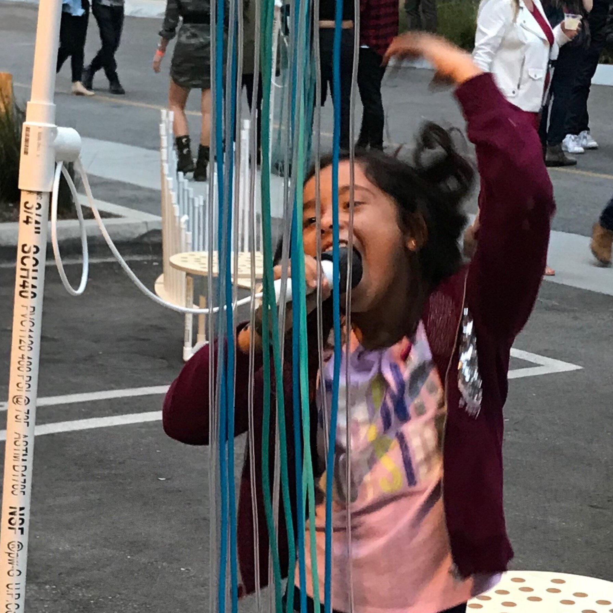
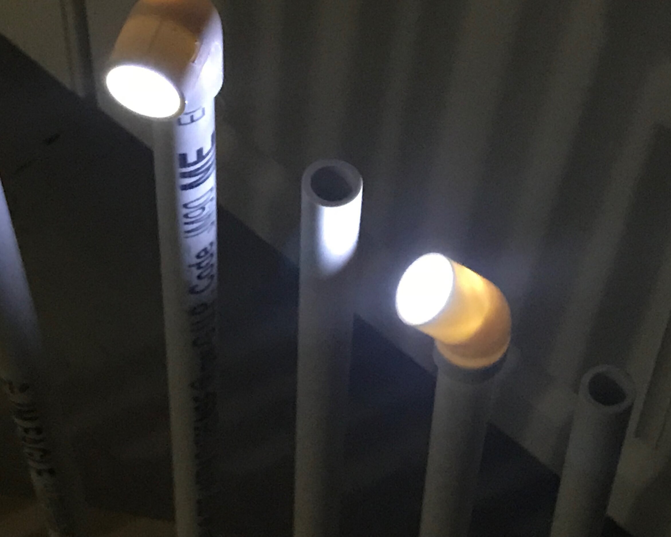
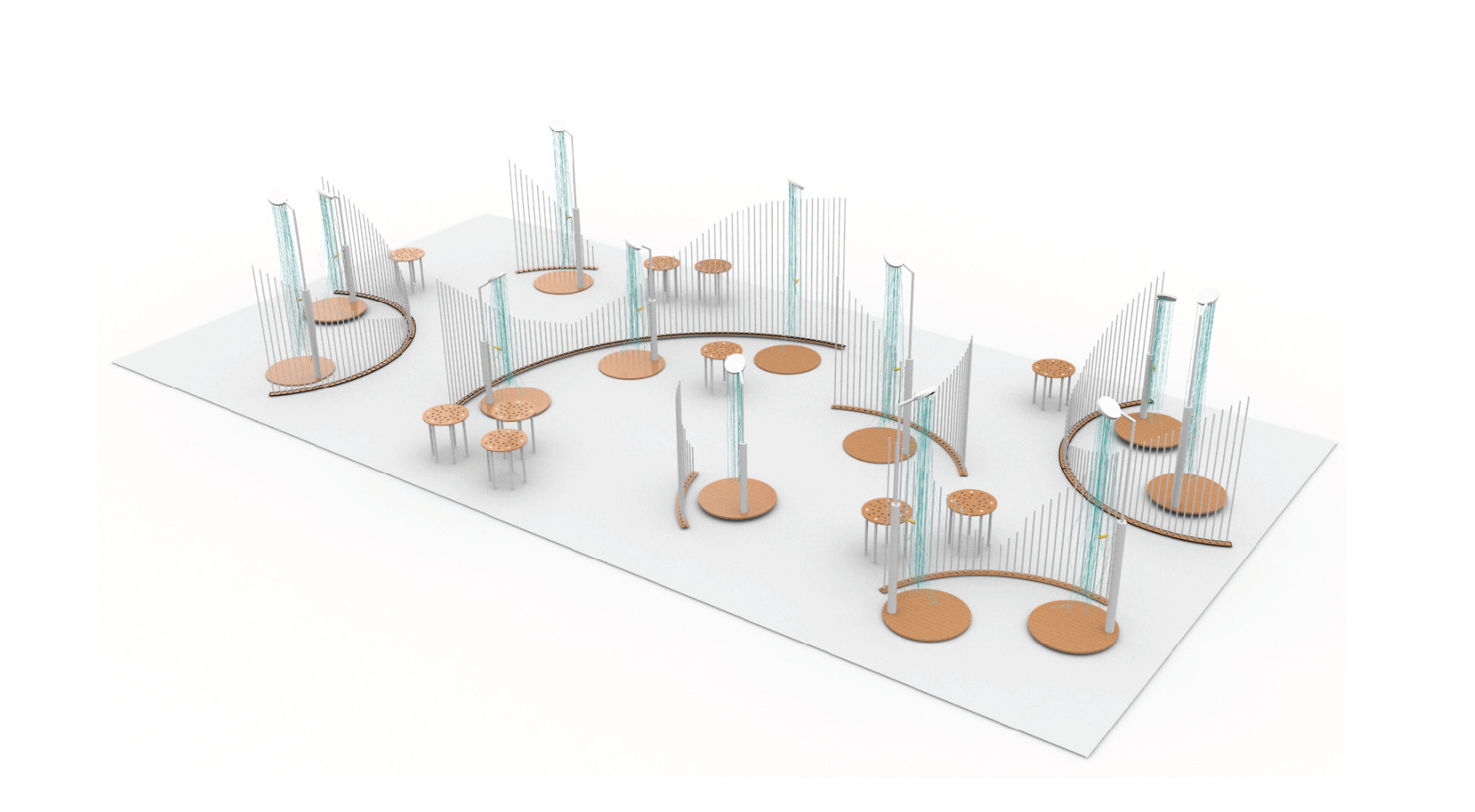
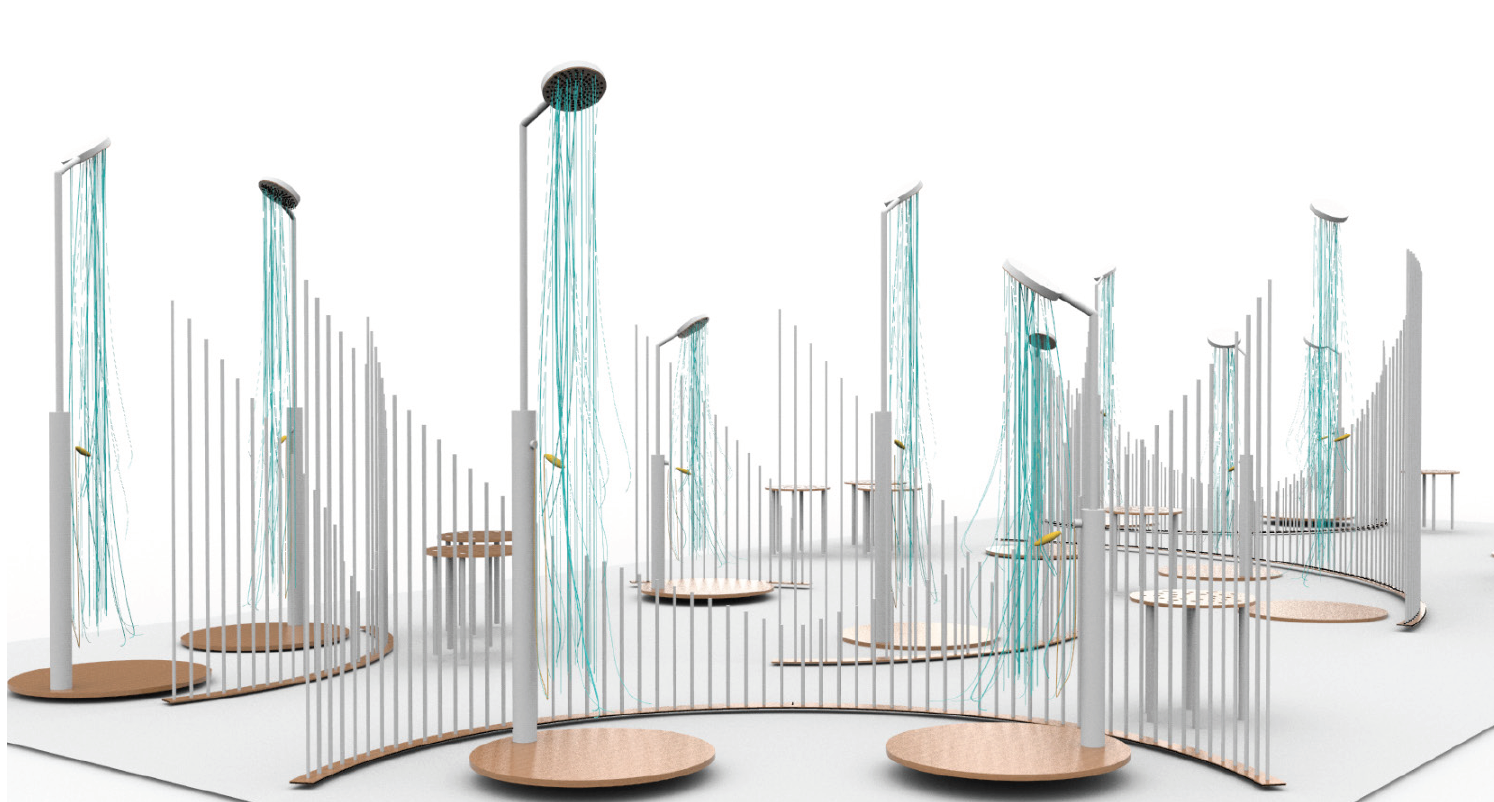
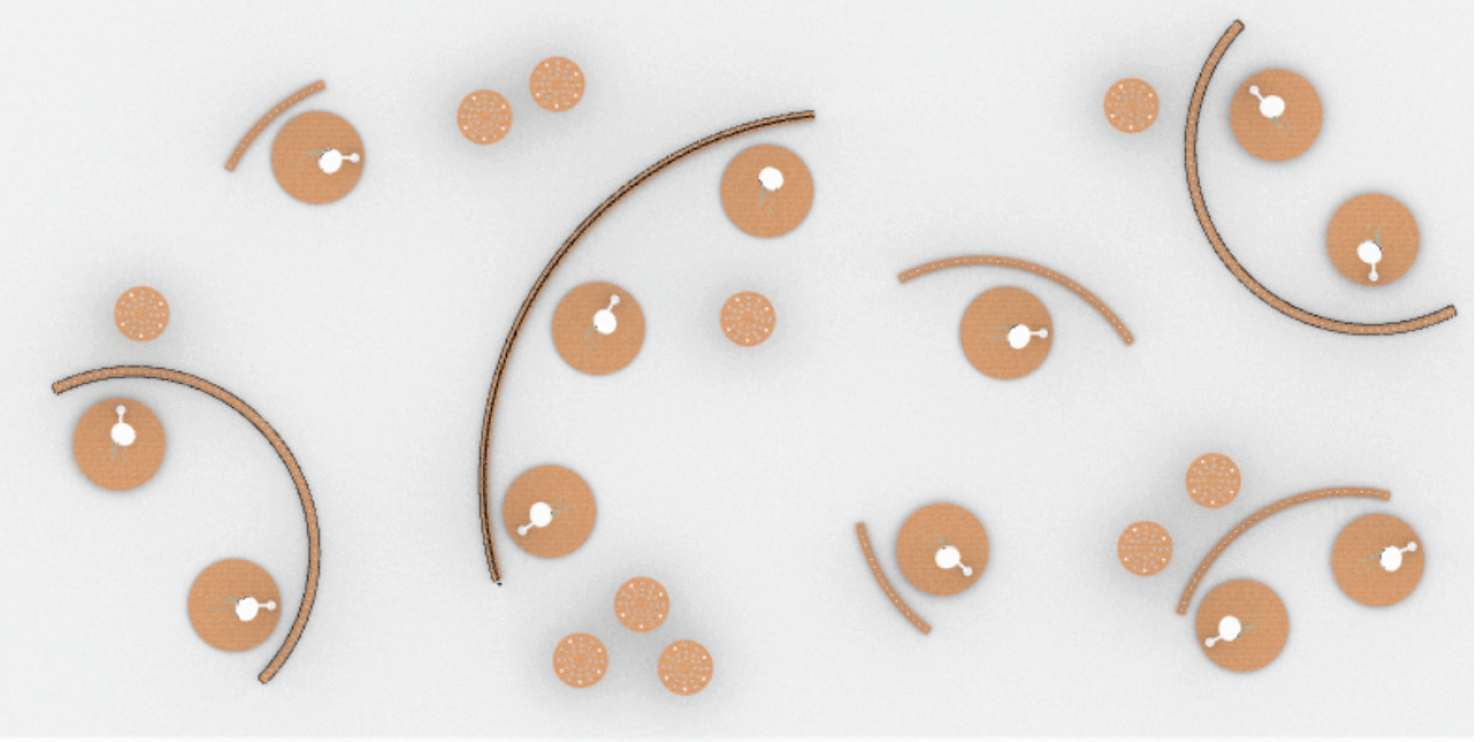
‘Spaces for Spontaneous Singing’, a temporary installation from New York City at Los Angeles Design Festival, Market Row DTLA. The festival theme is ‘Design with Purpose’. This installation invokes this theme as the ‘Purpose of Joy’ by bringing the activity of ‘singing in the shower’ into the public realm.
‘Spaces for Spontaneous Singing’ brings the activity of uninhibited singing from a private spatial experience of one’s shower, to the public street, inviting moments of joyful expression within a new form of dedicated urban mini ‘singing shower park’. The installation, open to the public, is sited conjunction with and adjacent to other Design Festival events. It is designed as an intergenerational social experience. Conceptual, waterless ‘showers’ - shower bases (stages), privacy screens and seating - can be experienced alone or in social groupings, allowing for a ‘private’ singing experience or for couples, families and friends to sing together, or sit and view the show.
The deeper concept is that in play and joy, vulnerable boundaries of the private and public dissolve. This installation pushes the boundary of personal norms into public social behavior, using an ‘authorized’ play setting for all ages. By reversing public and private behavioral, stereotypical spatial designations, it explores ‘belonging’ - where we feel comfortable, where we hide and where we test our private face in public. The hope is that this experiment yields both the stepping over restrictive personal thresholds, alliances and friendships with a community of participants, and the temporary reclamation of urban space for alternative public territory.
THE HEAL AMERICA HAT - STEP TOWARD A PURPLE FUTURE
It’s the middle of the night and you’re up. In the dark, an idea comes. By morning, you have either already forgotten the idea, or you question the sanity of its message.
I trust those flashes that come in the silence, when the day’s distractions are gone. Even when they tell me to do something I’ve never done before, that I don’t have time for…when I will need to clear away other ‘important’ matters, or allocate money…it will (omg) be unprofessionally connected...and that it will be a test to my technology challenged skills.. if I do this new side thing. It’s a risk and I like that…
So here I am…an architect….day in and day out.
I practice architecture. I teach architecture.
And, on the side, my 3:00 AM hat idea was born.
A simple idea, and my voice to complacency.
THE MAKE AMERICA HEAL AGAIN HAT IS AN ORIGINAL CONCEPT HAT WHICH HAS THE MISSION TO UNIFY AND HEAL FRACTURES IN AMERICA.
THE MAKE AMERICA HEAL AGAIN HAT CHANGES THE CONVERSATION ABOUT COLOR.
RED AND BLUE HAS BECOME THE NEW BLACK AND WHITE.
PURPLE, THE COLOR OF THE HAT, IS A MIX OF RED AND BLUE.
PURPLE IS THE COLOR OF UNITY.
WEAR THE PURPLE HAT. TAKE A STEP TO A PURPLE FUTURE.
A percentage of the profits will go to develop concepts for healing and sanctuary spaces in cities…back to architecture and the loop continues…
BAYER LEAPS PAVILION
“Breaking through the Impossible”
Los Angeles, November 3-5, 2017, the Bayer Leaps Pavilion, a globally touring installation designed by Dreamland Creative Projects, officially launched Bayer Leaps at the Summit LA 2017 event.
"Bayer Leaps (of BAYER AG) takes the initiative to generate breakthrough solutions in life science, aiming to conquer ten huge challenges facing humanity. These seemingly impossible challenges are being taken as leaps of faith."
The Ten Leaps are:
1 Give Sight to People Born Blind
2 Cure Life Threatening Bleeding Disorders in Children
3 Cure Genetic Heart Disease in Children
4 Regenerate Damaged Hearts
5 Repair Retinas to Restore Vision
6 Restore Brain Tissue to Protect our Memories
7 Enable High Speed Animal Vaccines
8 Rejuvenate Soil and Protect Root Health
9 Shape the next generation of high performing crops
10 Develop Natural Insecticides
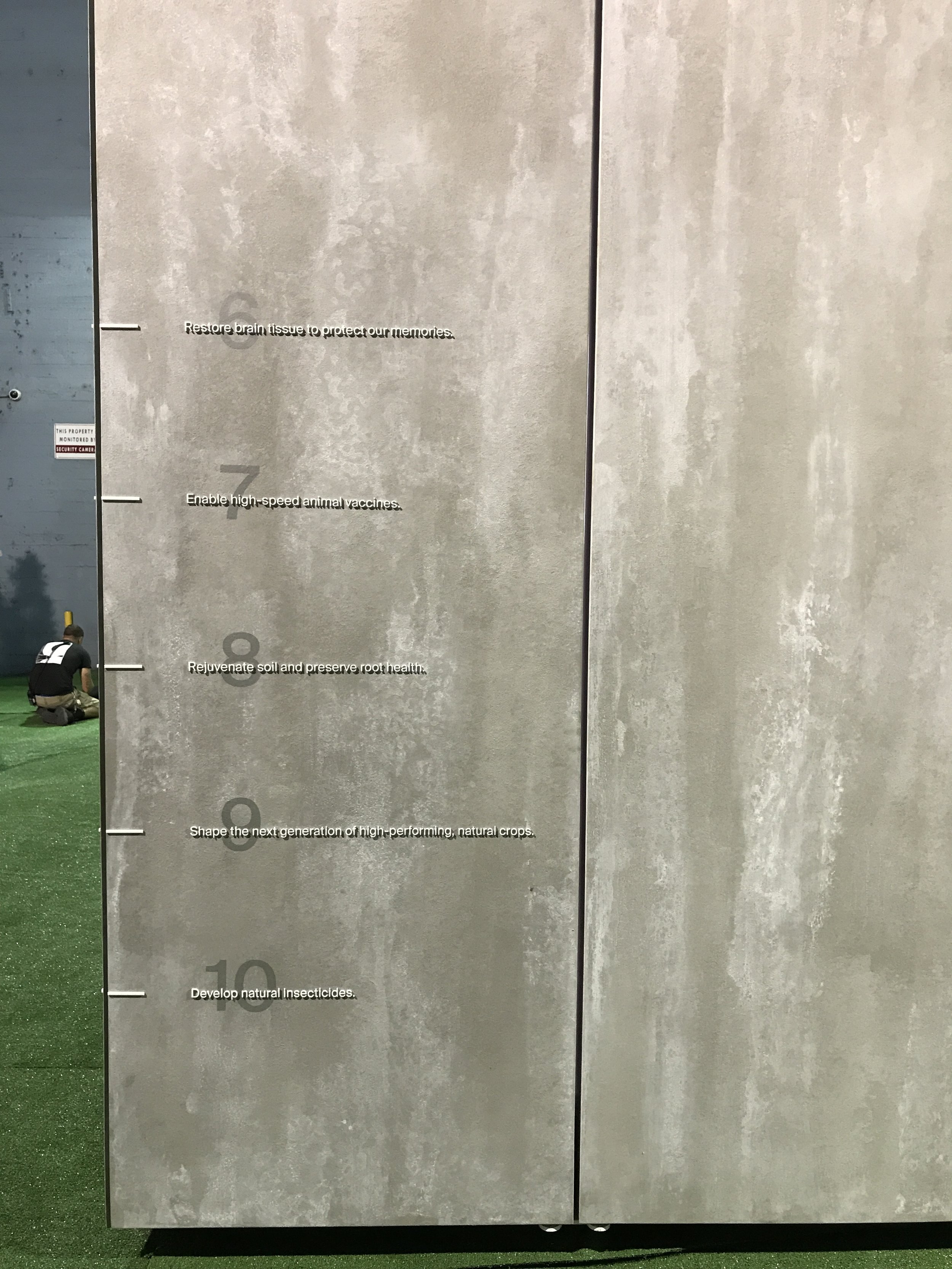
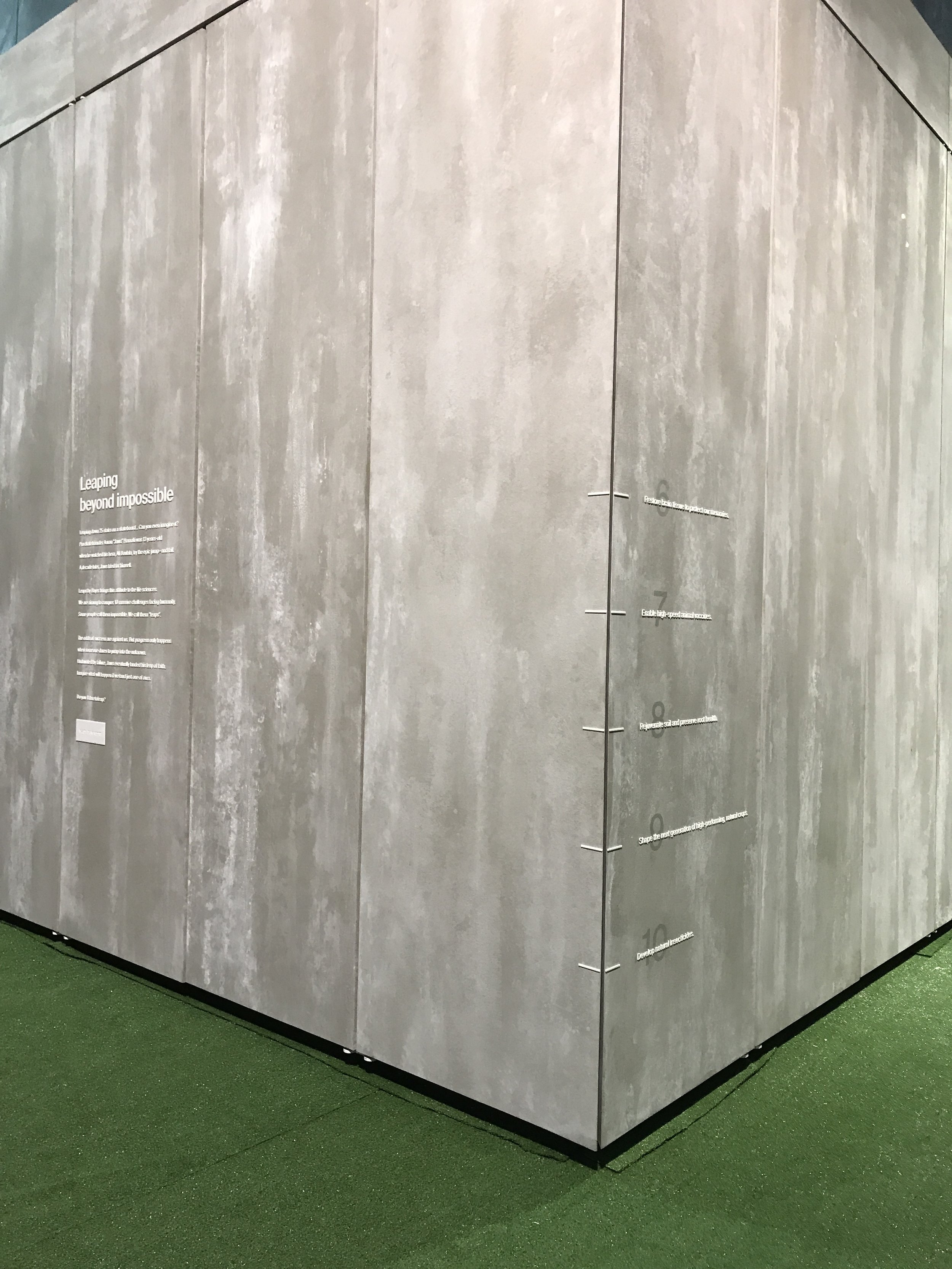
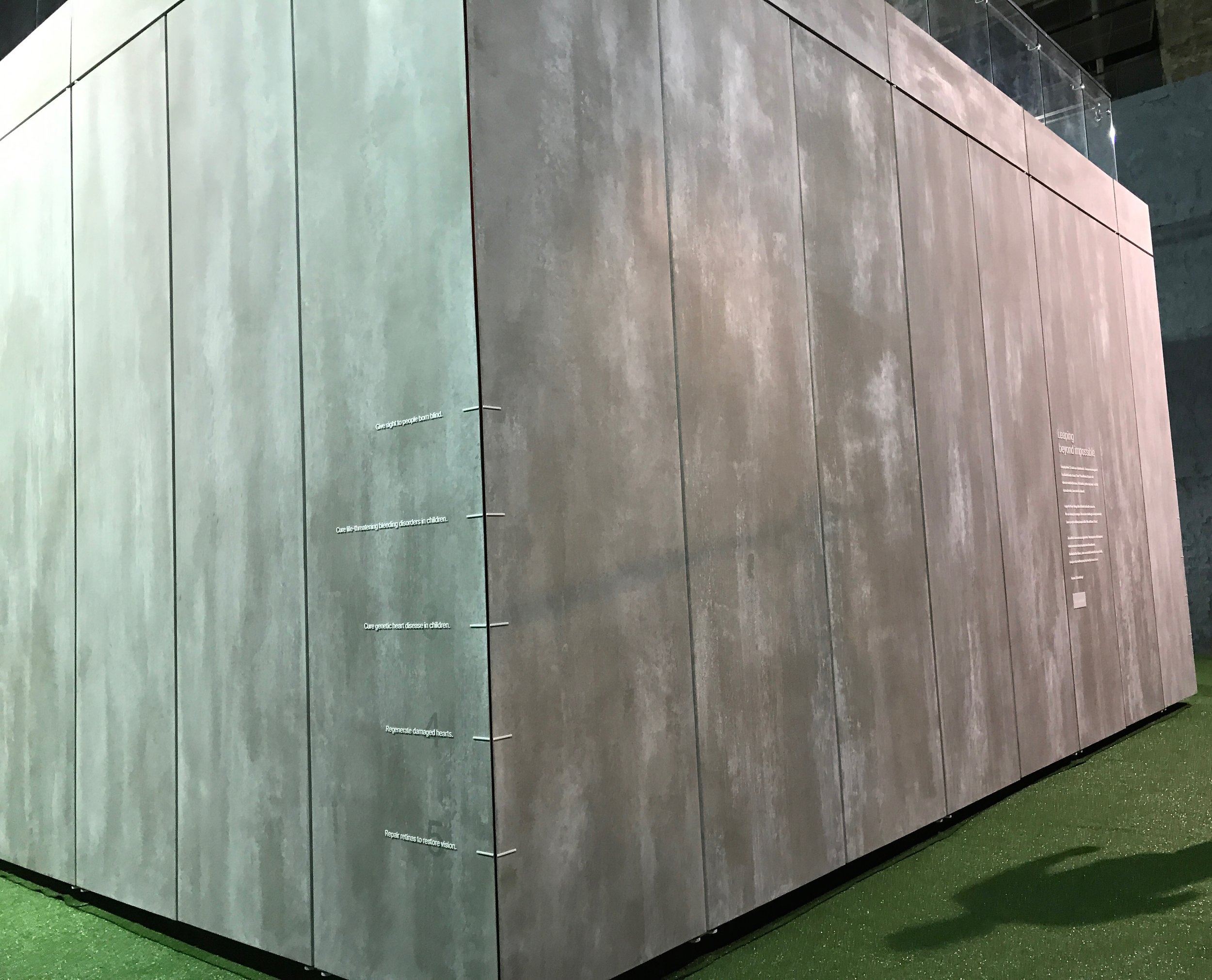
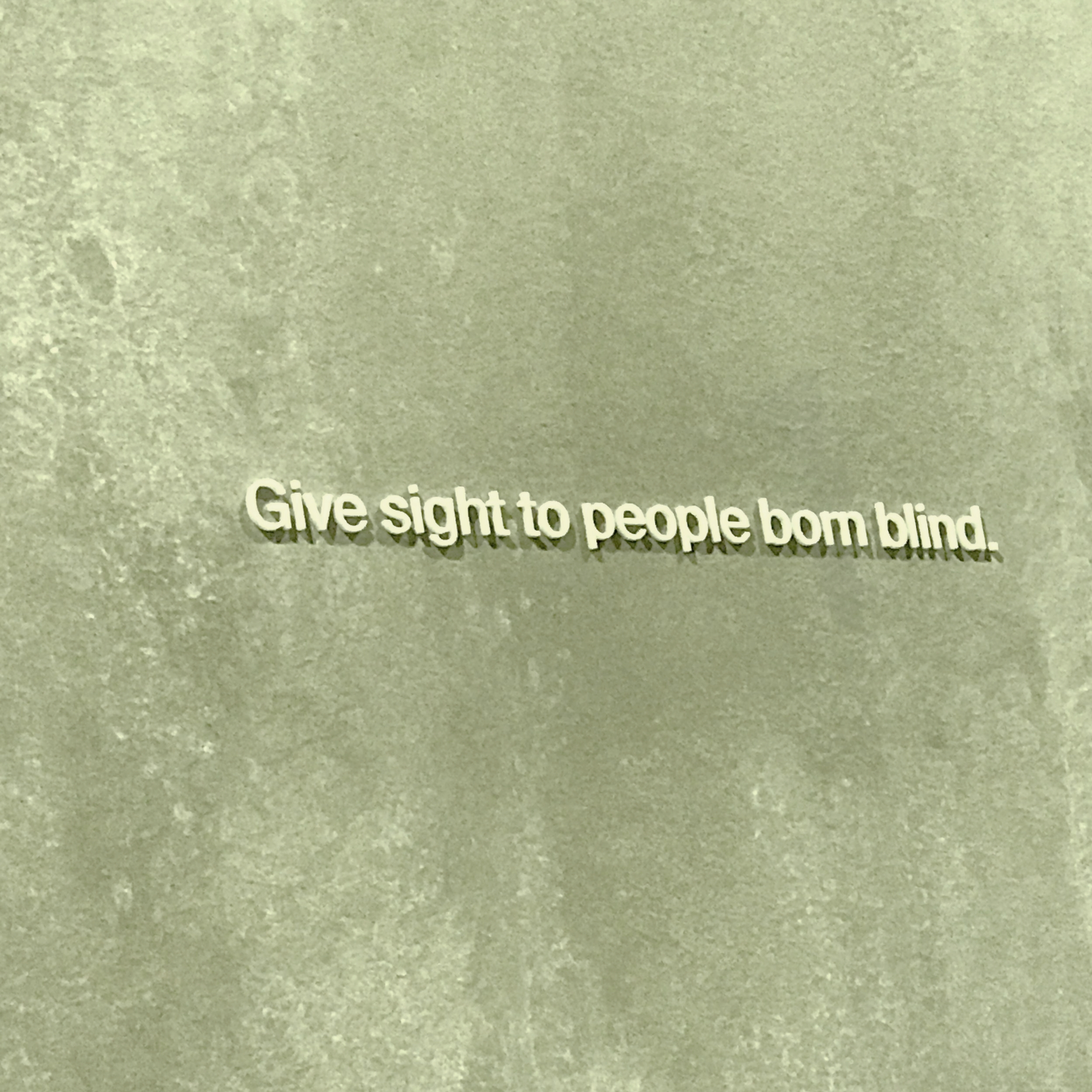
CREDITS
Touring Pavilion Design: Dreamland Creative Projects
Dreamland Creative Projects Team: Nina Freedman with Jackie
Krasnokutskaya, Mariana Perezanta, Olivia Tarro, Shirley Yuen
Client: Bayer Leaps leaps.bayer.com
Fabrication and Construction: Nussli nussli.com
Debut Installation in collaboration with Summit LA17 2017.summit.com
Marketing and Digital Experience: Omnicom/Critical Mass-NY office www.criticalmass.com
BAYER LEAPS PAVILION SPATIAL EXPERIENCE
The focal point of the Bayer Leaps Pavilion, designed by DREAMLAND CREATIVE PROJECTS, emulates the actual concrete stair in Lyons, France, the location where Pro Skateboarder, Aaron “Jaws” Homoki attempted the longest skateboard LEAP. Injured by the leap, Jaws made a complete recovery and returned to the stair to try it again.
The Leaps Stair touring installation is a symbol of the ‘leap’ and the attempt to achieve the impossible. The 25 steps of the staircase, brings the brand mission of Bayer Leaps to life, and is a story of never giving up. The design uses the concrete stairs foremost, as the generator and seed for all design elements, finishes and details.
DESIGN DIRECTIONS
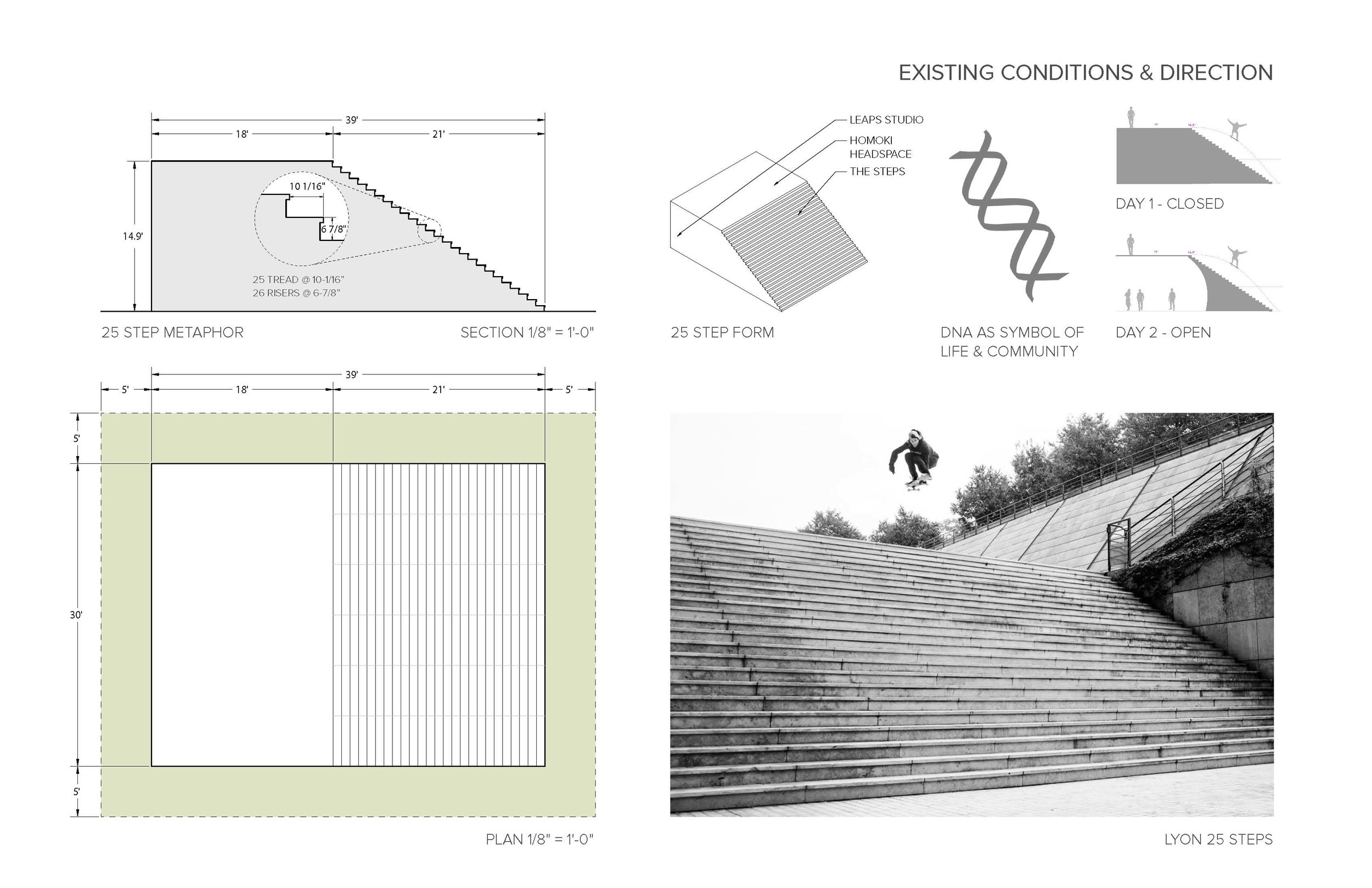
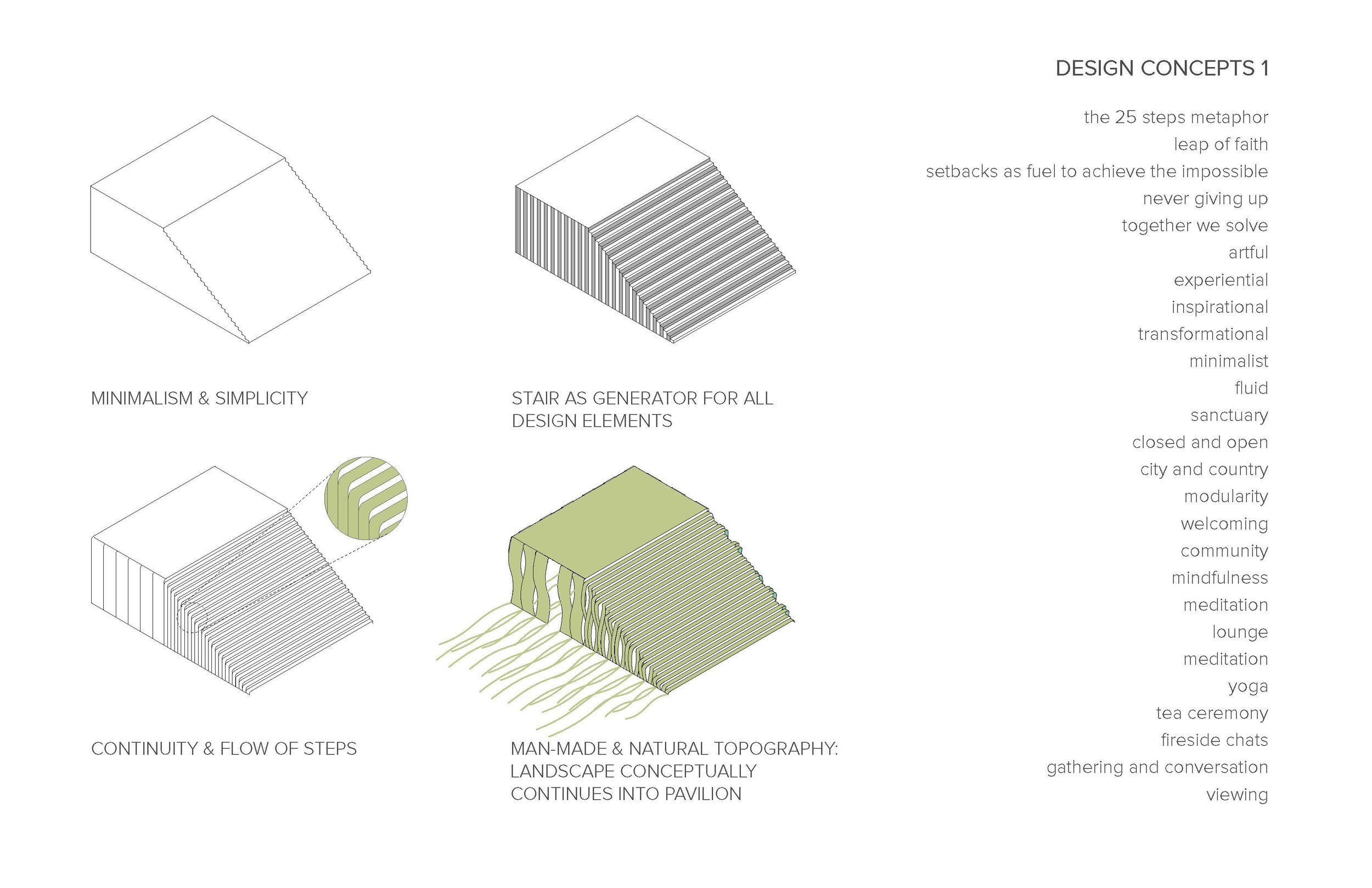
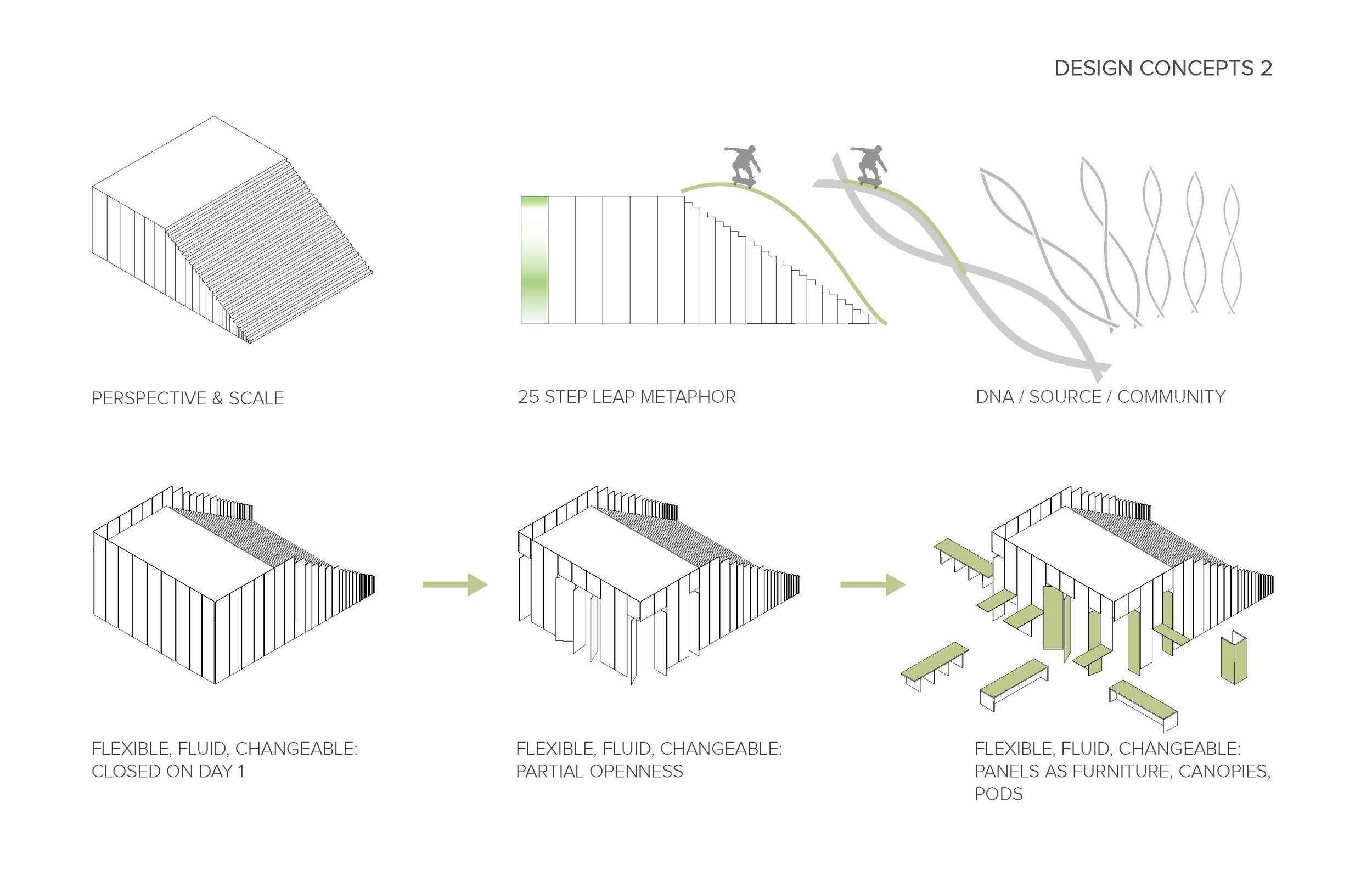
DESIGN CONCEPTS MENU
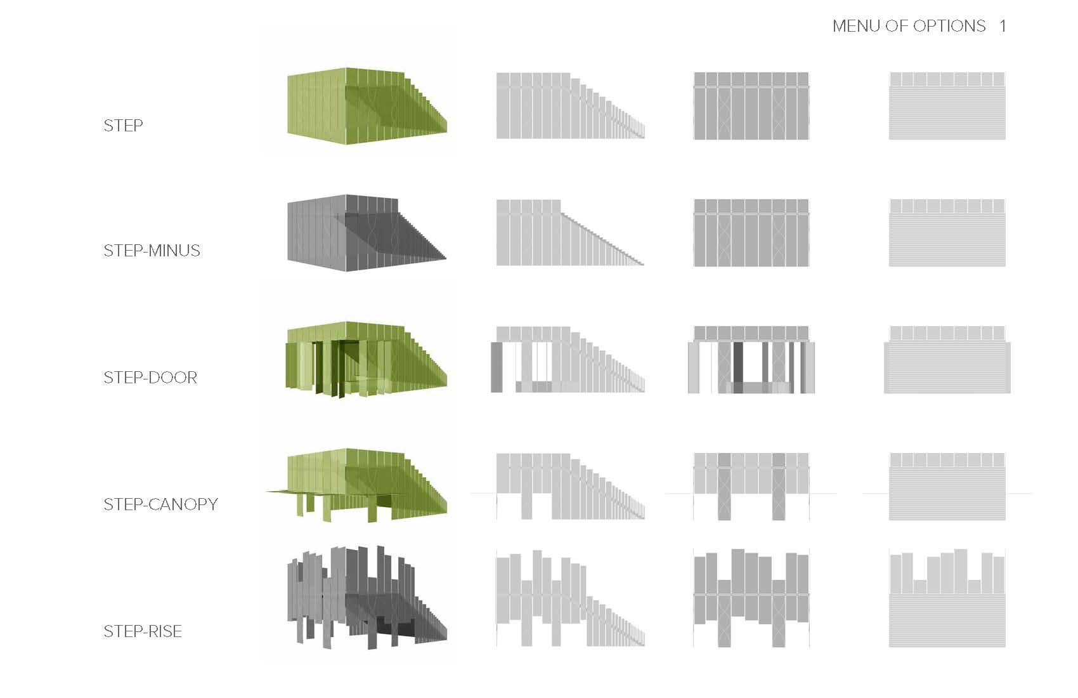
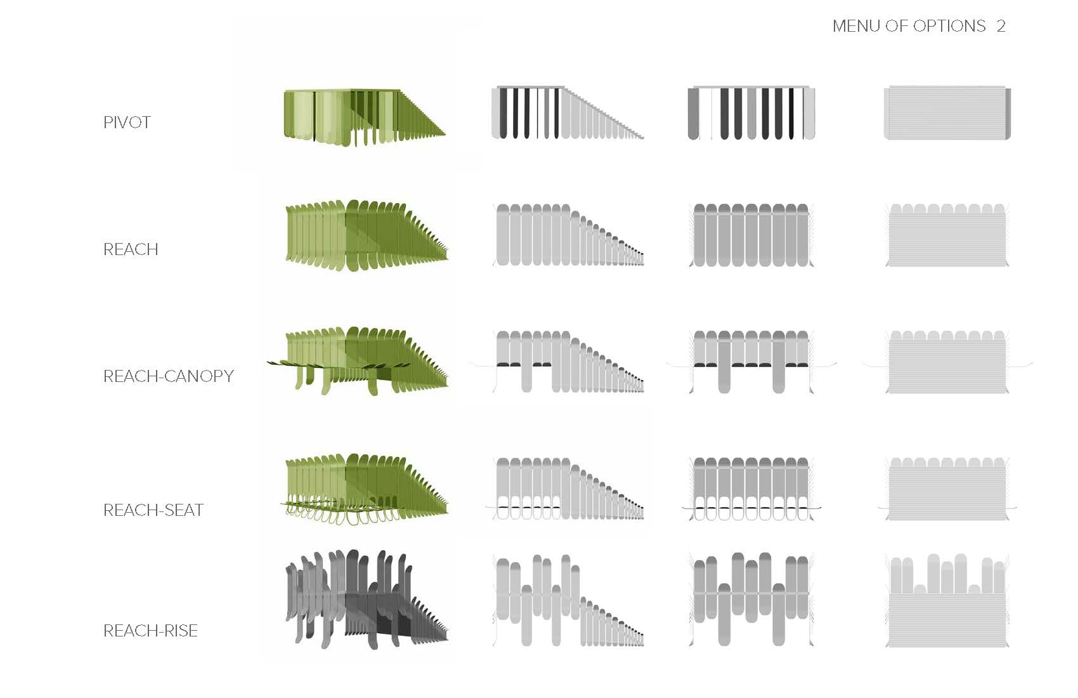
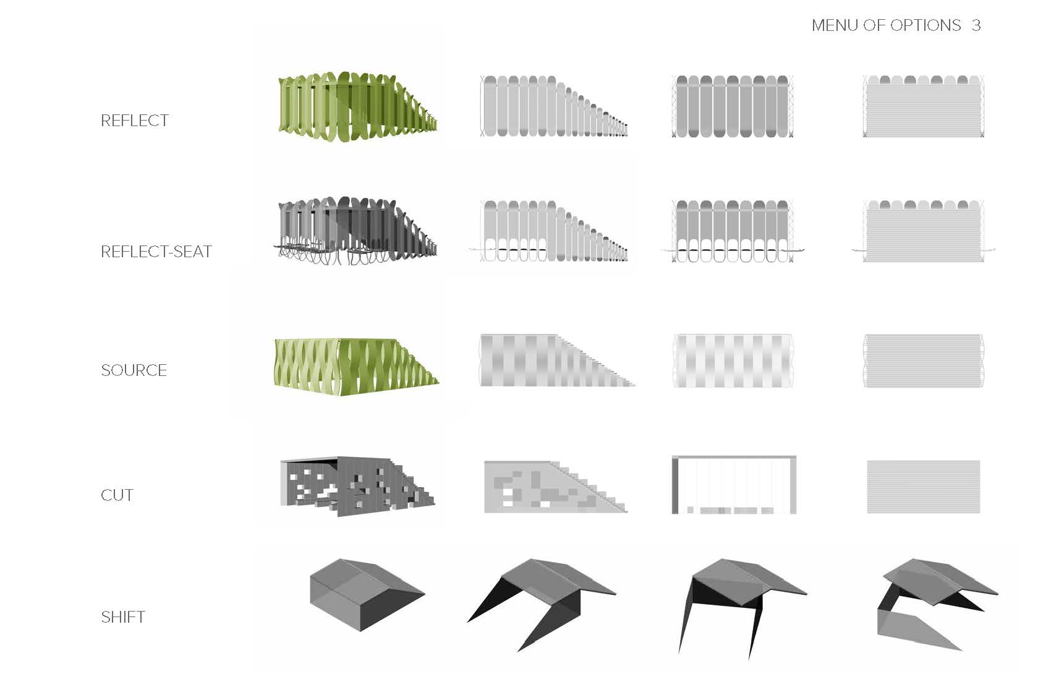

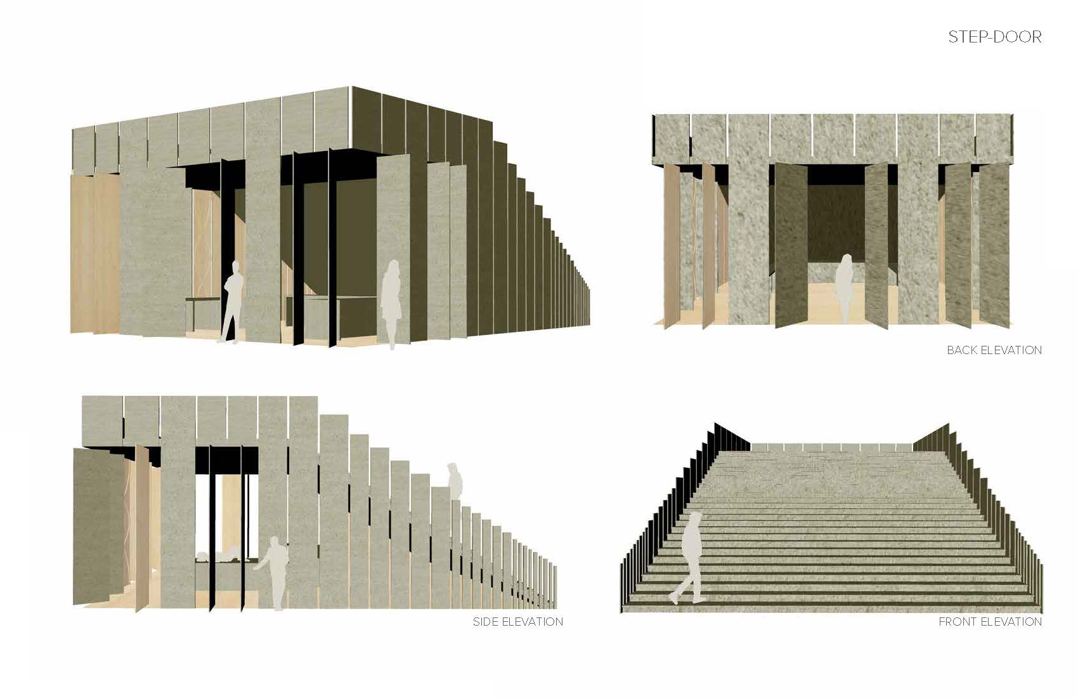
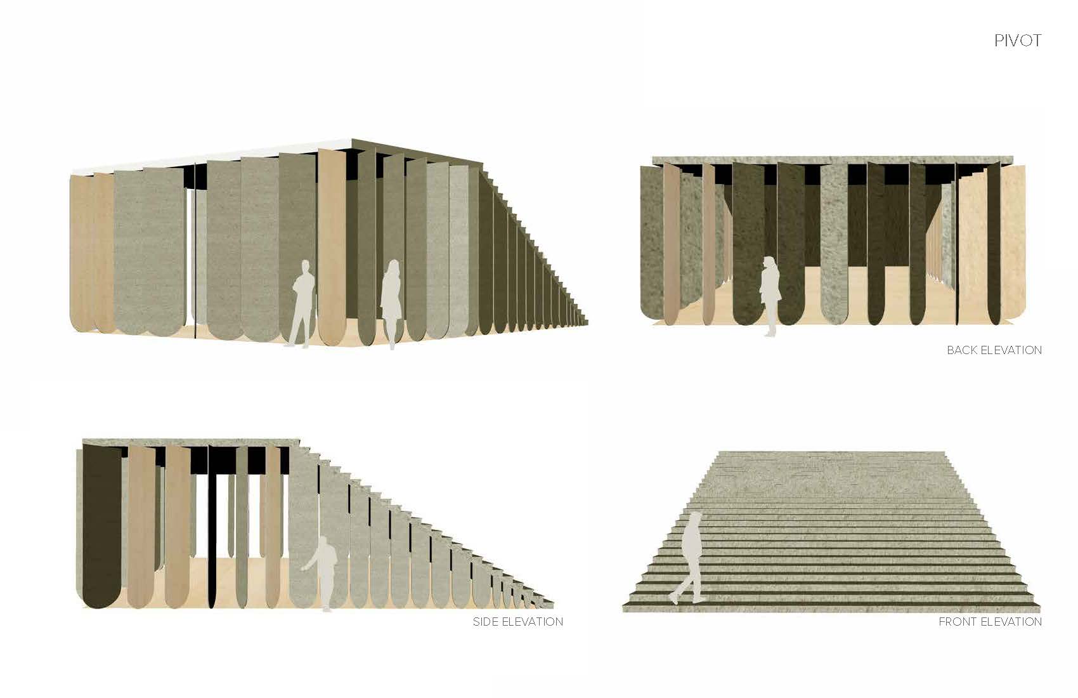
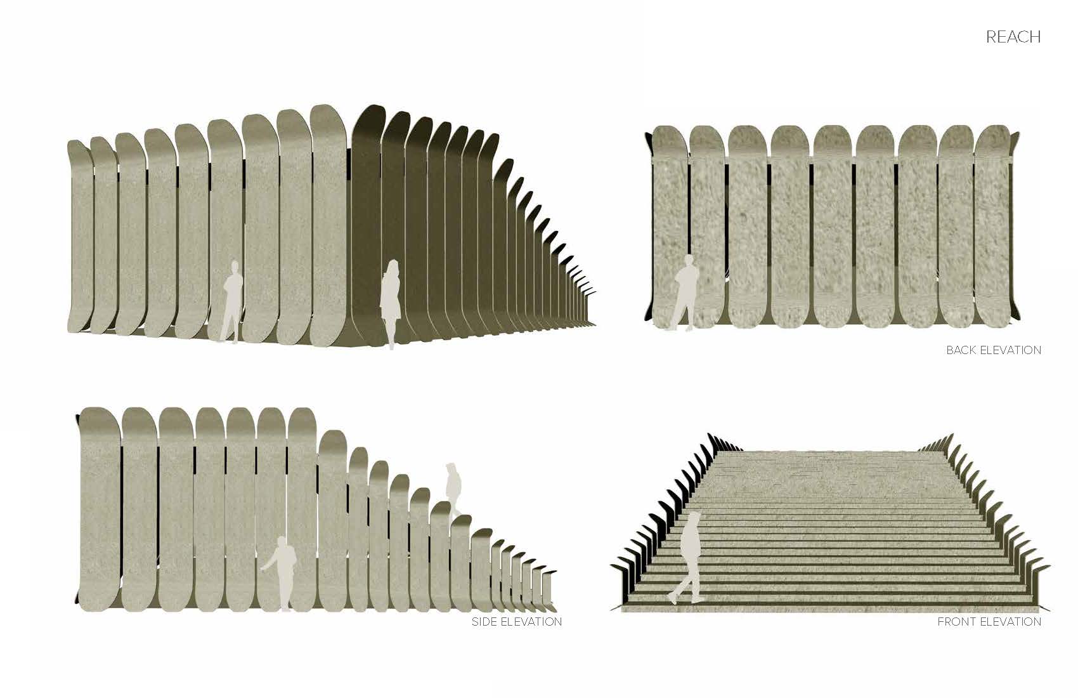
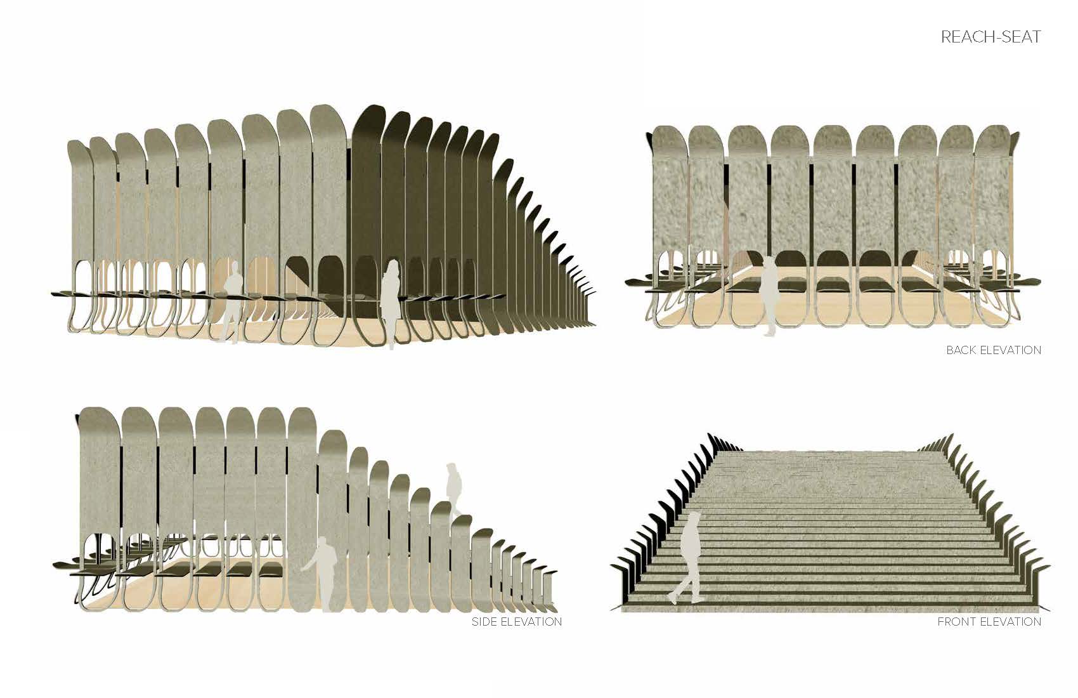
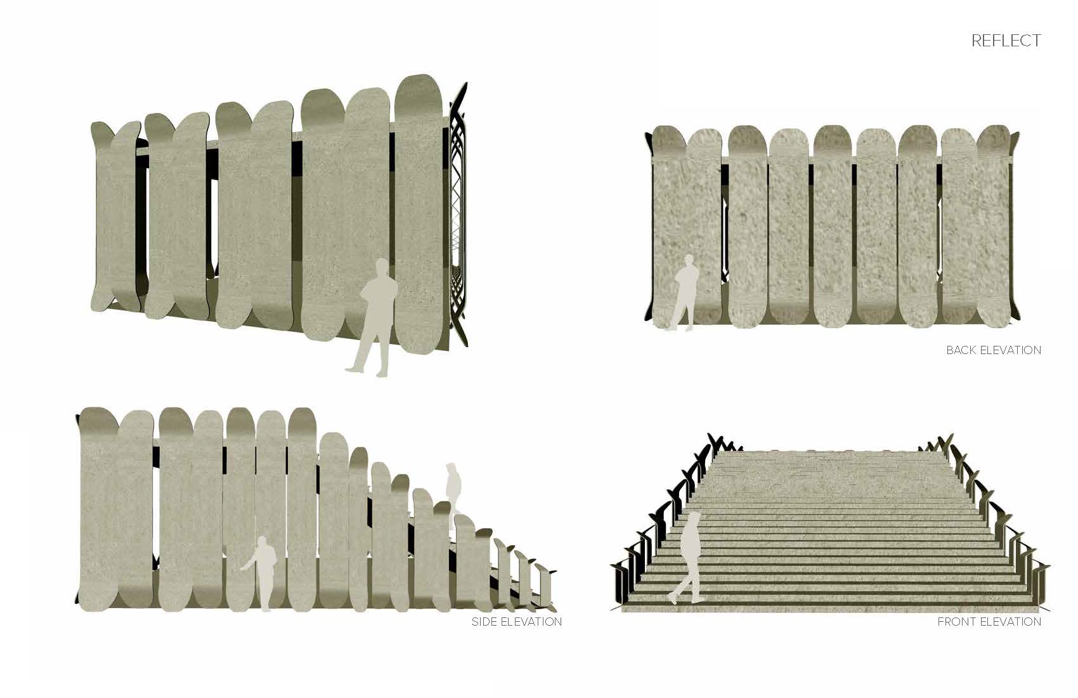
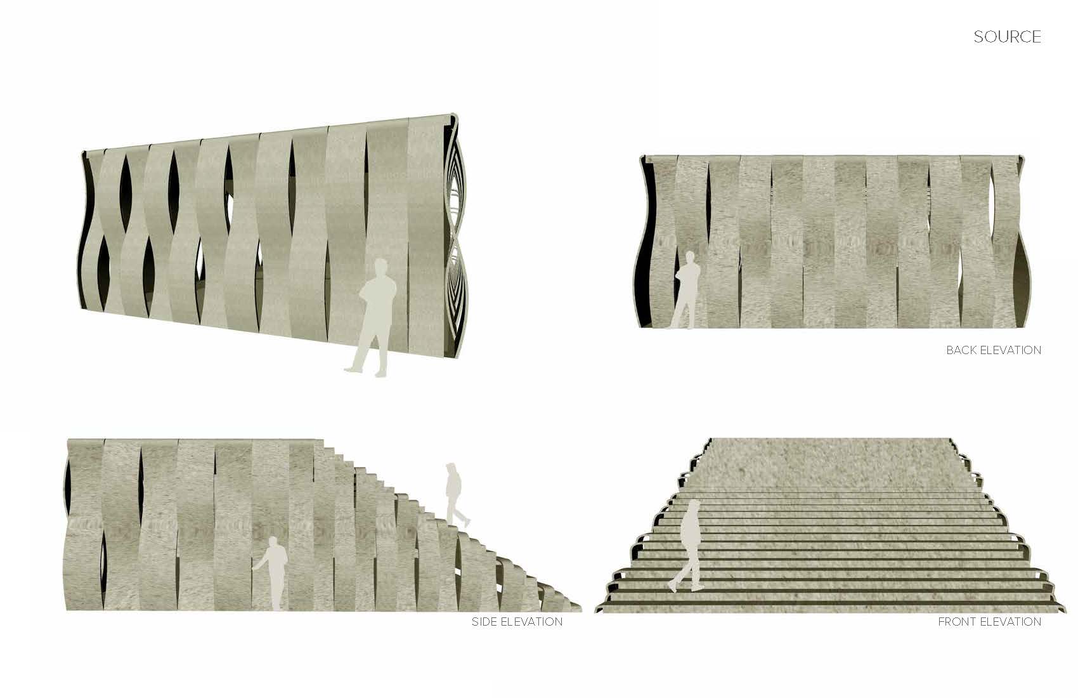

THE LEAPS STAIR PAVILION
The selected design scheme was a minimalist box with simple flat doors. The Pavilion had its debut installation at Summit LA17. Design, fabrication and assembly was completed in 10 weeks.
THE DETAILS
Since the design is generated from the stair, all the details flow from the proportions, dimensions, joints, finishes and alignments with the stair. The massive doors, have hidden pivots and move with the touch of a hand. The exterior of the doors is a concrete finish, applied with a craftsman's hand to match the concrete panel of stairs. Inside the door finish is a softer finish and reveal the sanctuary interior. It is a minimalist monument
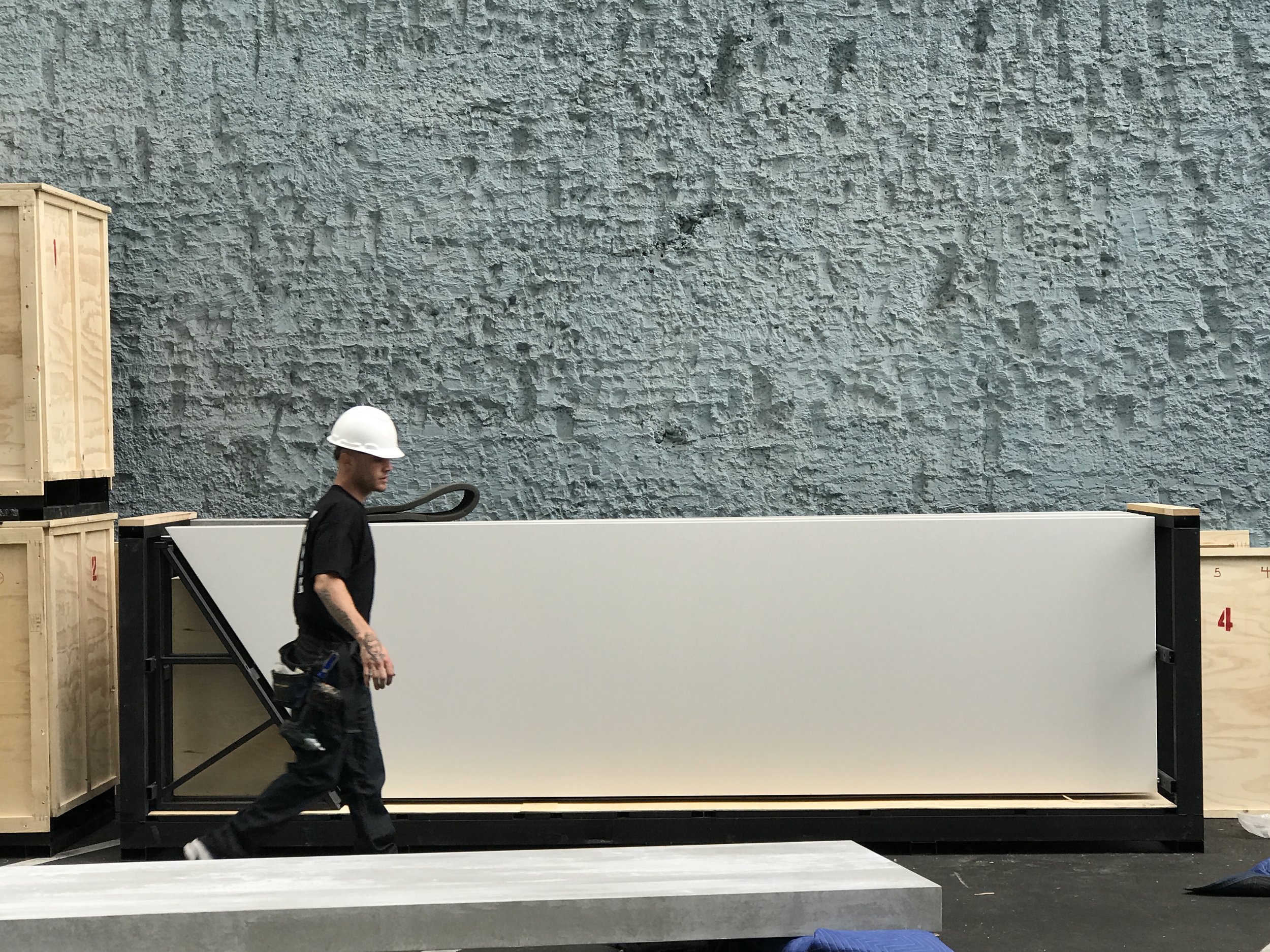
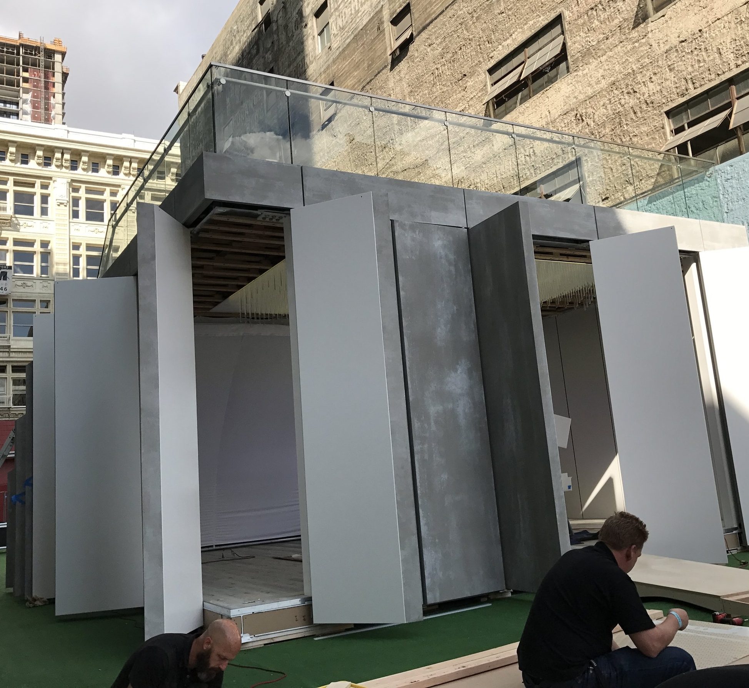
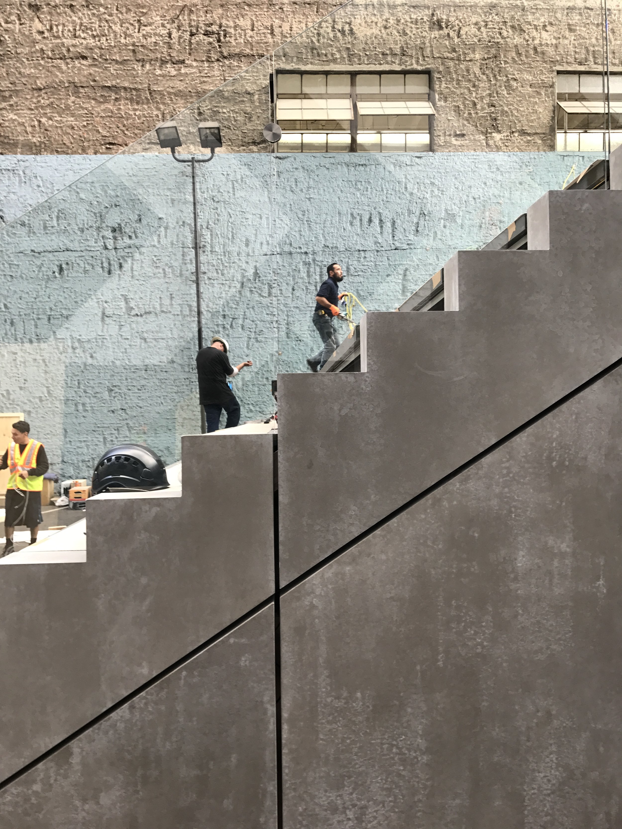
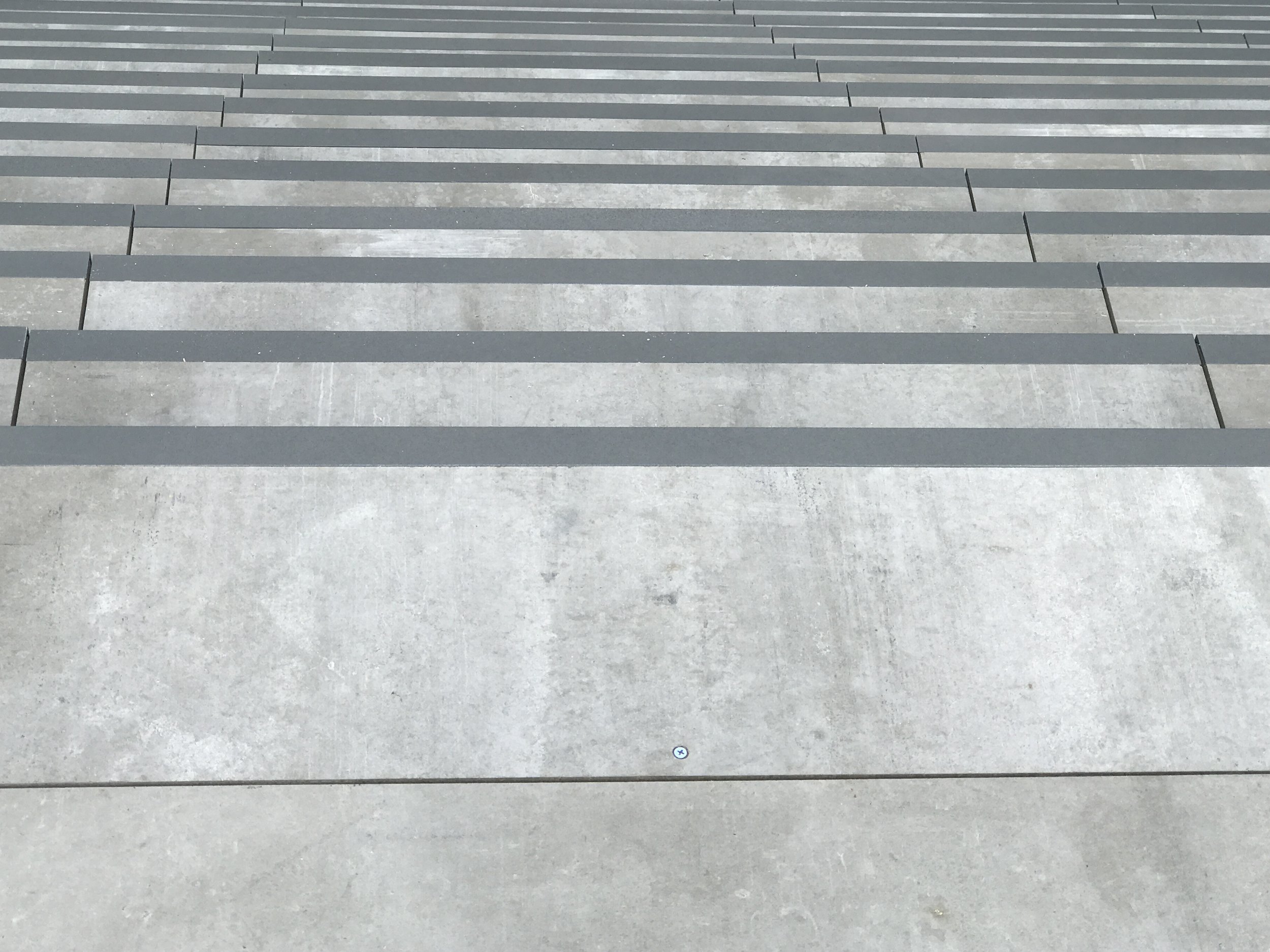
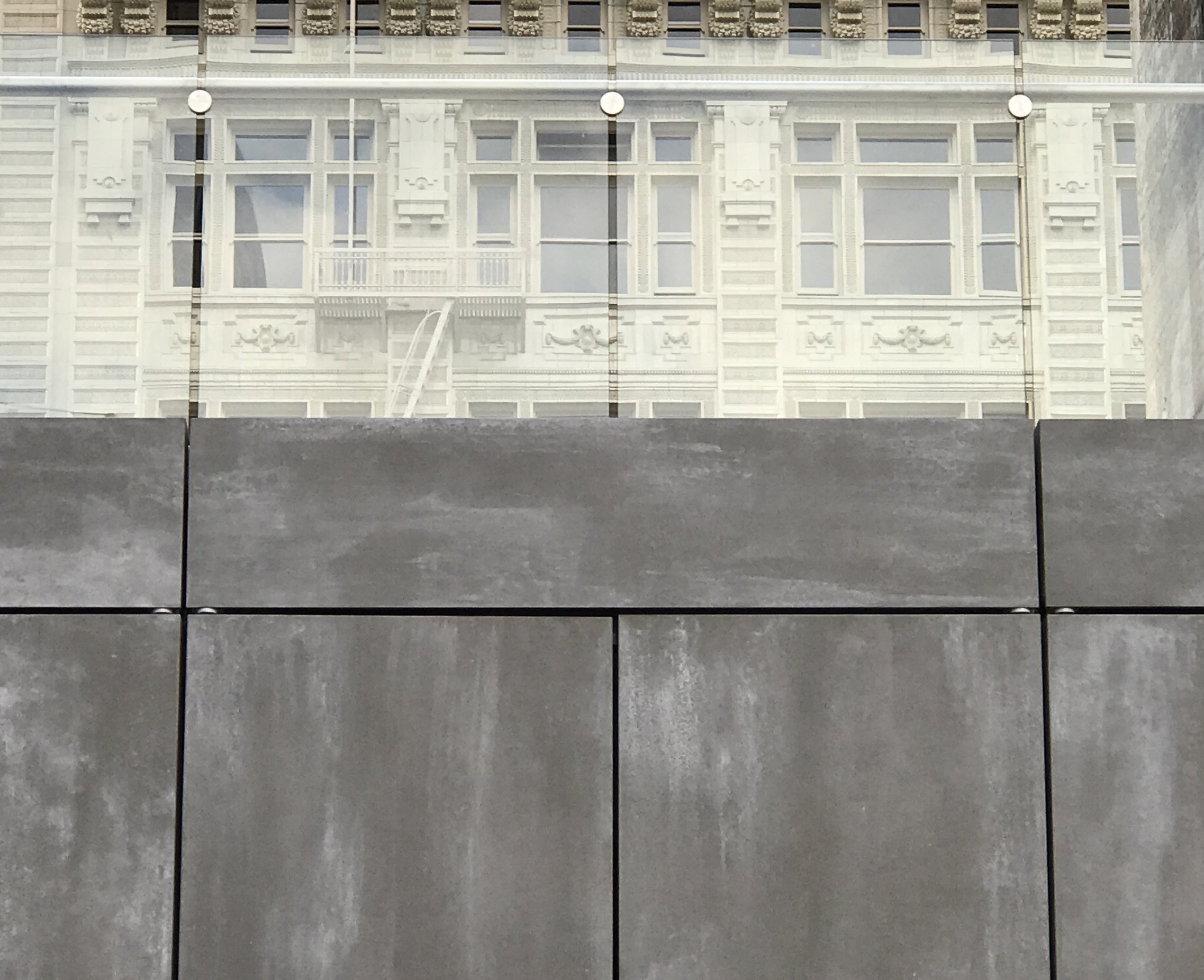
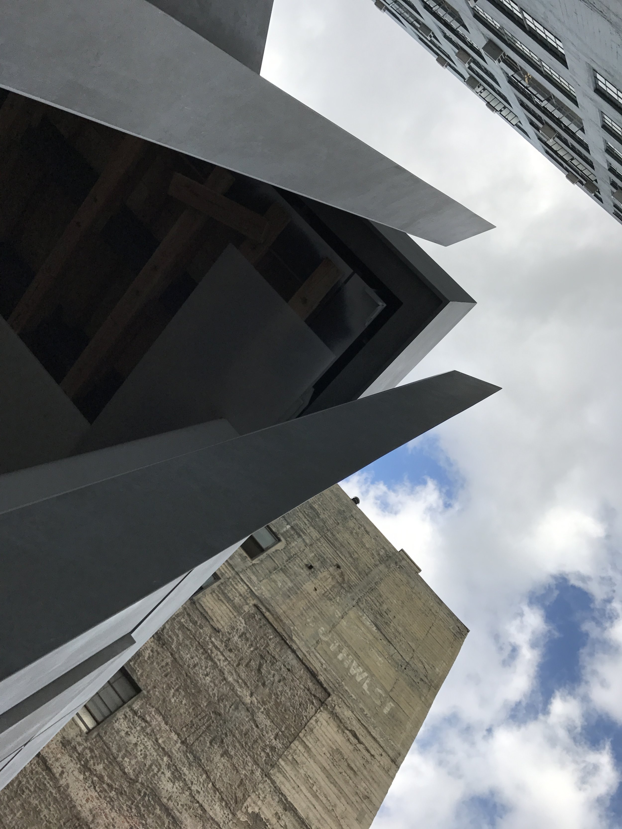
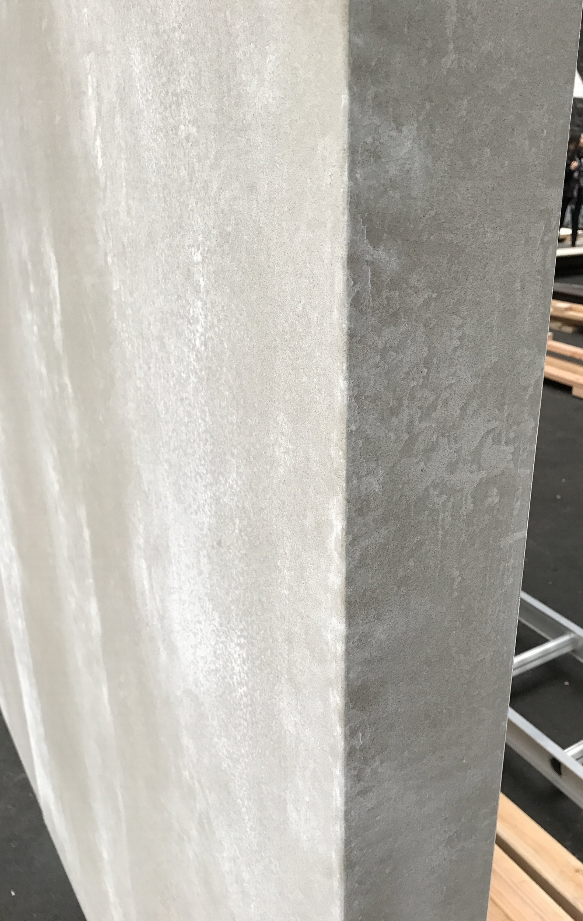
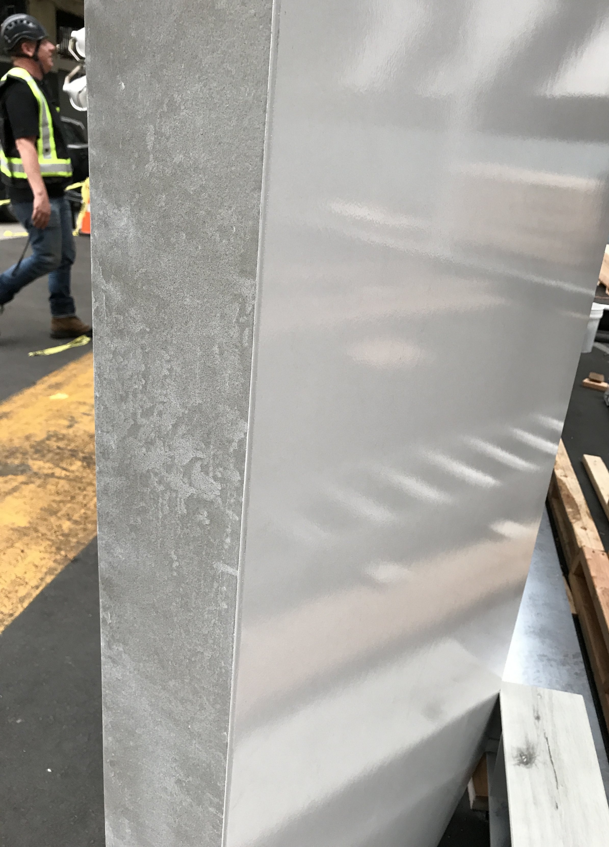
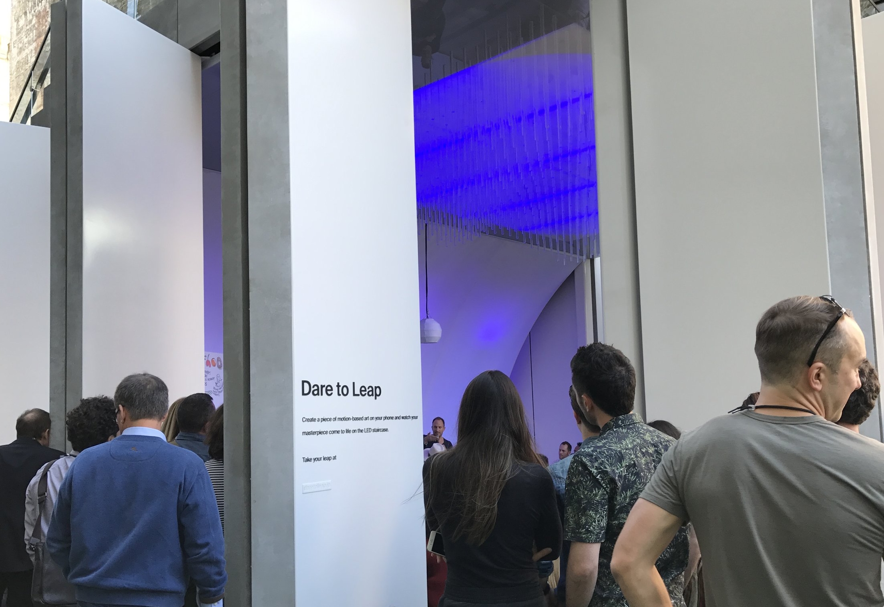
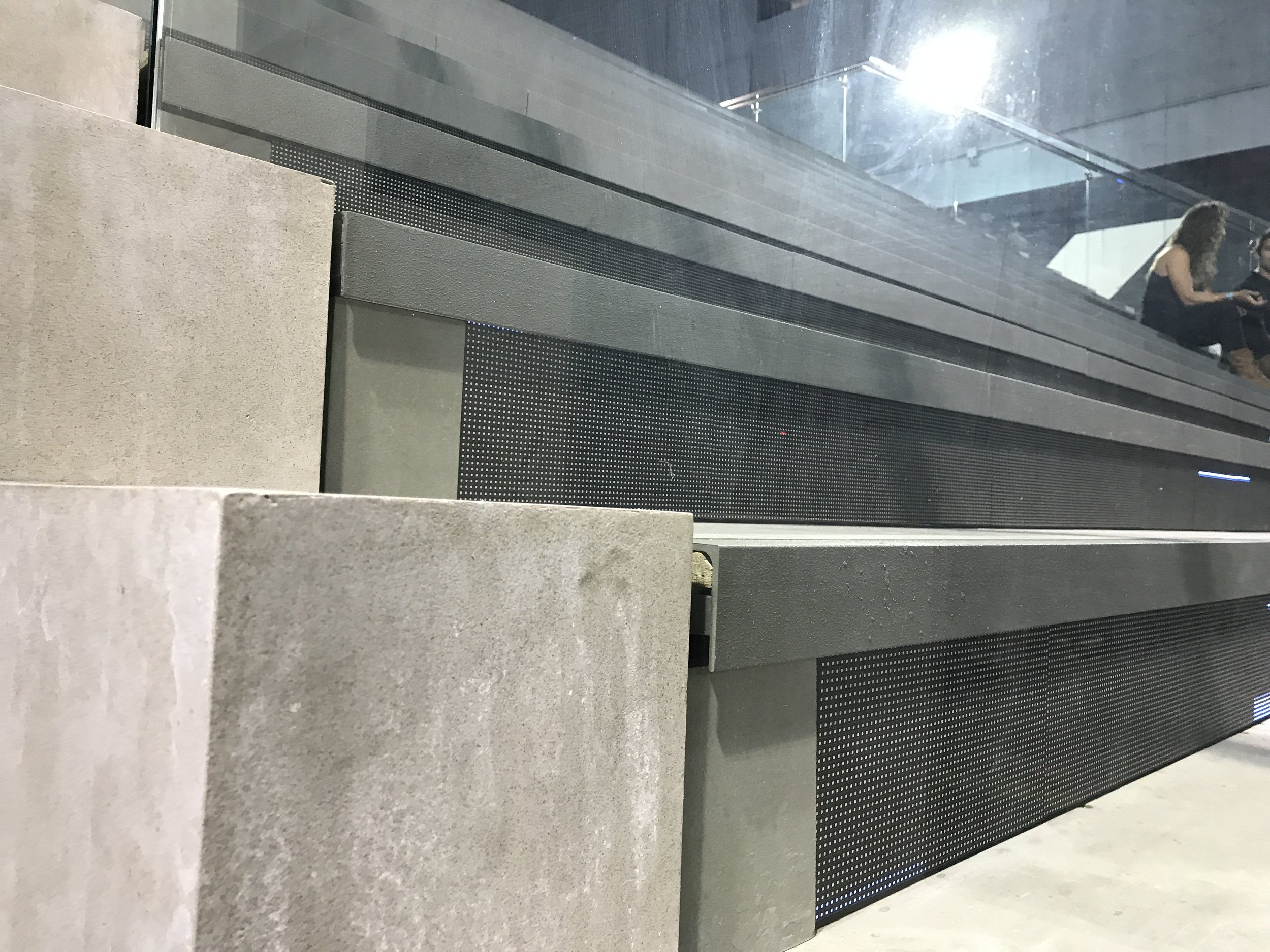
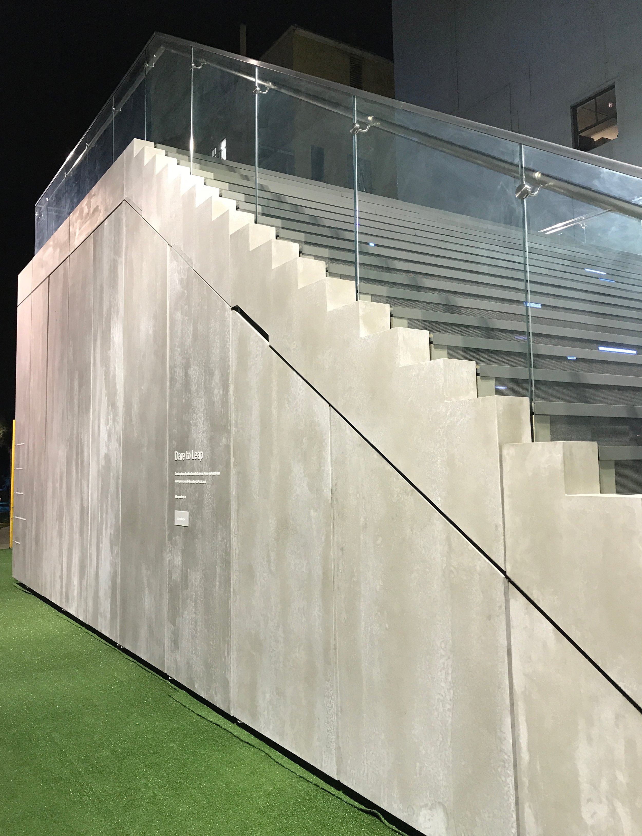
STAIR INTERIOR SANCTUARY
Underneath the stairs, and hidden behind the massive doors is a sanctuary, an experiential space for mindfulness, gathering, conversations, relaxation, meditation, yoga, tea ceremonies, and fireside chats.
The soft, organic sanctuary finishes on the interior, contrast with the hard concrete finishes of the exterior. Simplicity of modular details, fluid and flexible continuity, over scale and perspective, create cohesive unity. The experience is then enhanced with transformative day and night interactive digital messaging, which tells the story of the leaps. The stairs and sanctuary welcome, invite and inspire the big dream.
CREDITS
Touring Pavilion Design: Dreamland Creative Projects
Dreamland Creative Projects Team: Nina Freedman with Jackie
Krasnokutskaya, Mariana Perezanta, Olivia Tarro, Shirley Yuen
Client: Bayer Leaps (Bayer AG) leaps.bayer.com
Fabrication and Construction: Nussli nussli.com
Debut Installation in collaboration with Summit LA17 2017.summit.com
Marketing and Digital Experience: Omnicom/Critical Mass-NY office www.criticalmass.com
CHINA BOOK
Honored to receive a book from my China Hosts about my lecture and workshop tour. Such a beautiful gift!
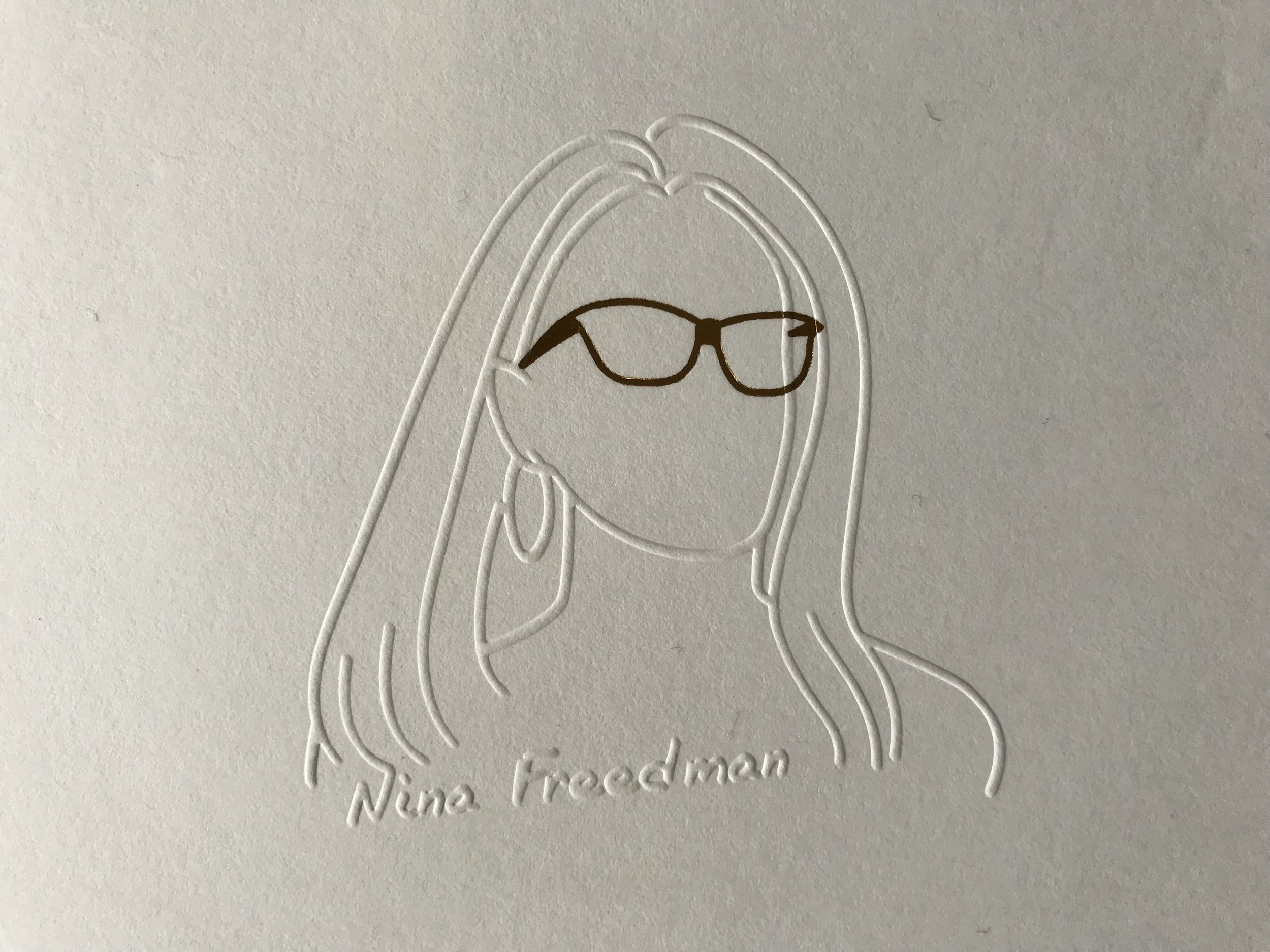
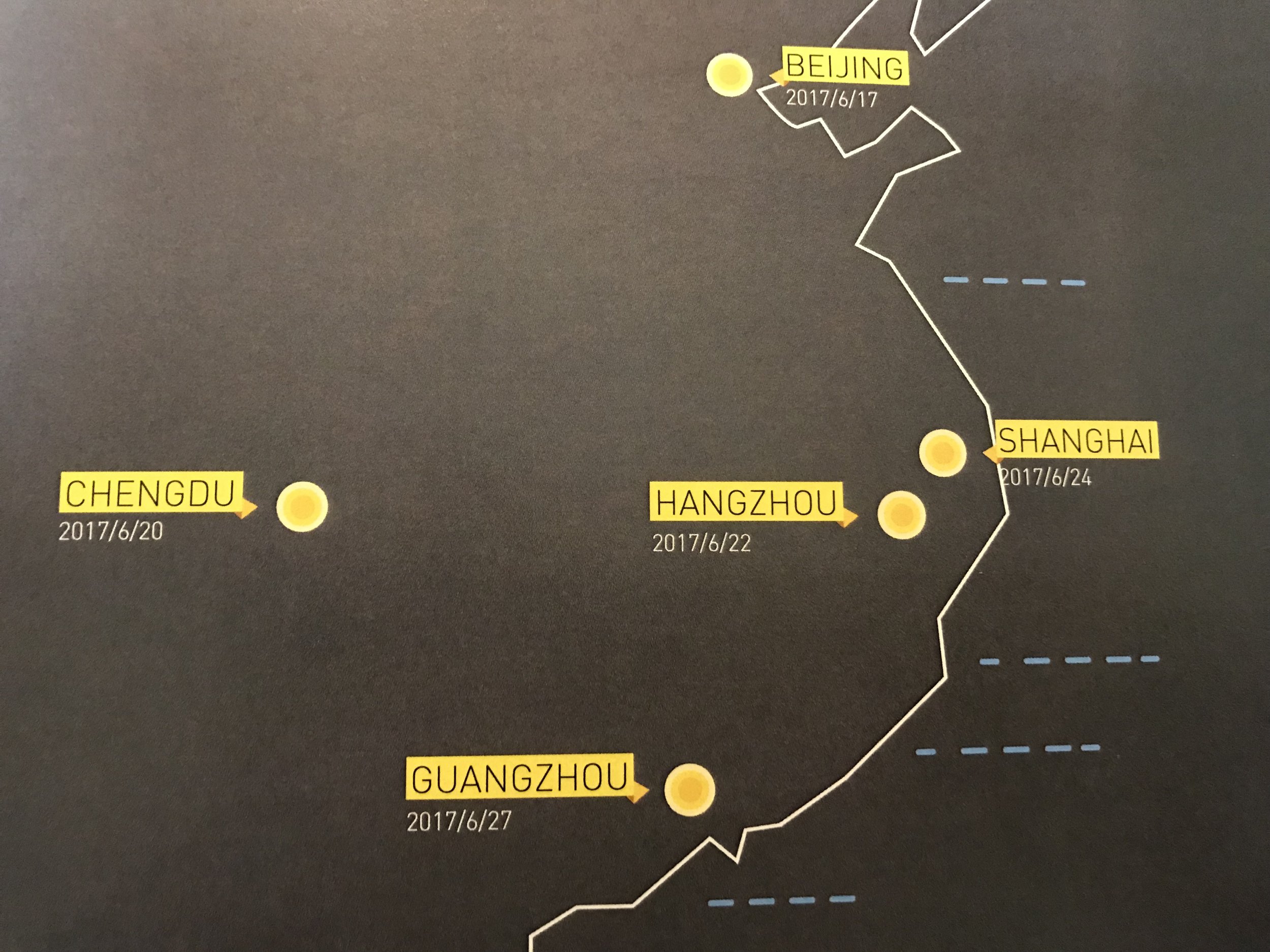
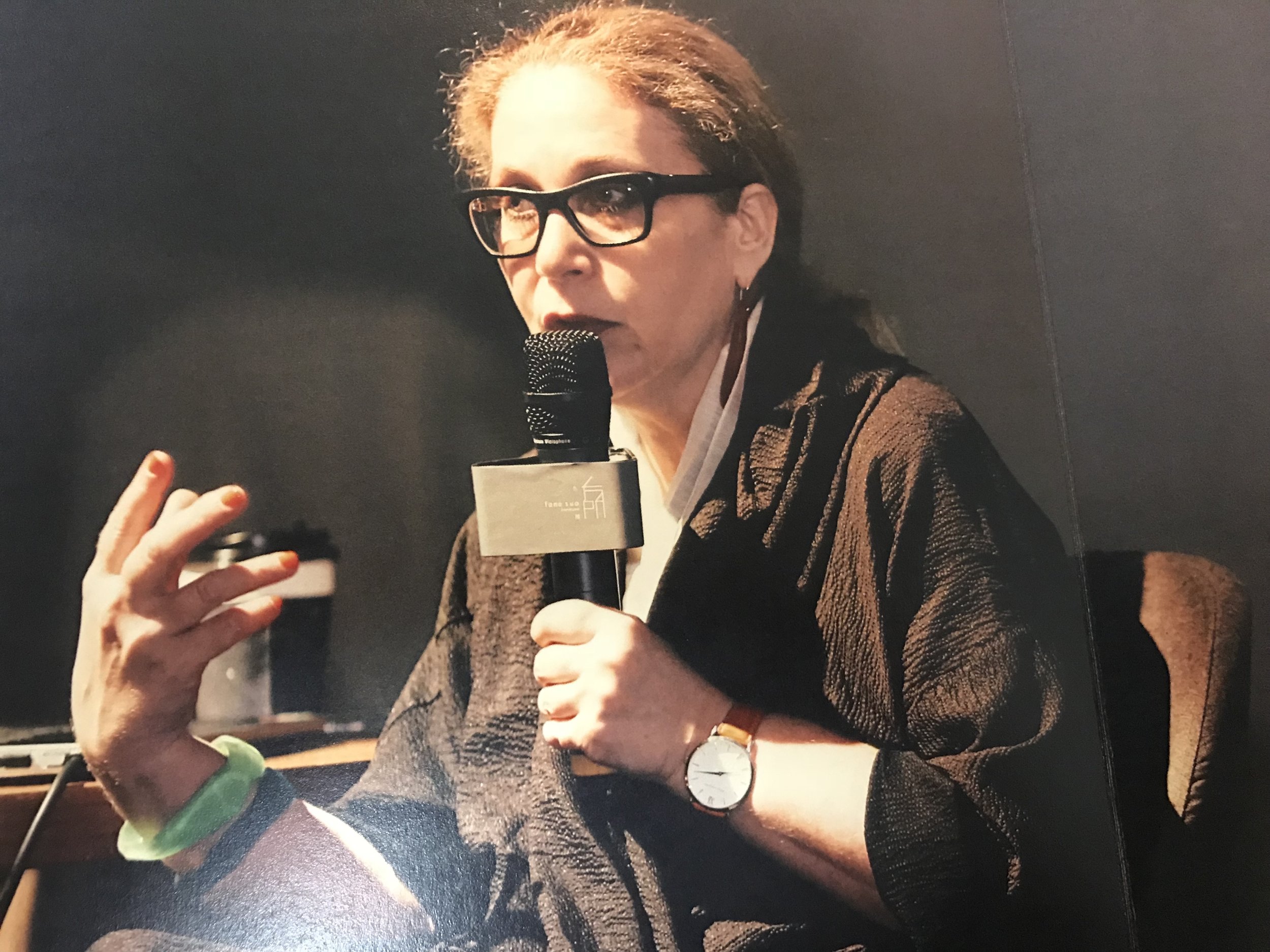
INVITED DESIGN MASTER, CHINA 2017
Sphinx International Art Education (SFK)
Lecturing, Design Workshops and Artist Panel Event, by Nina Freedman in Beijing, Chengdu, Hangzhou, Shanghai and Guangzhou. Design with Life Event, TV Interview, Live Webcast
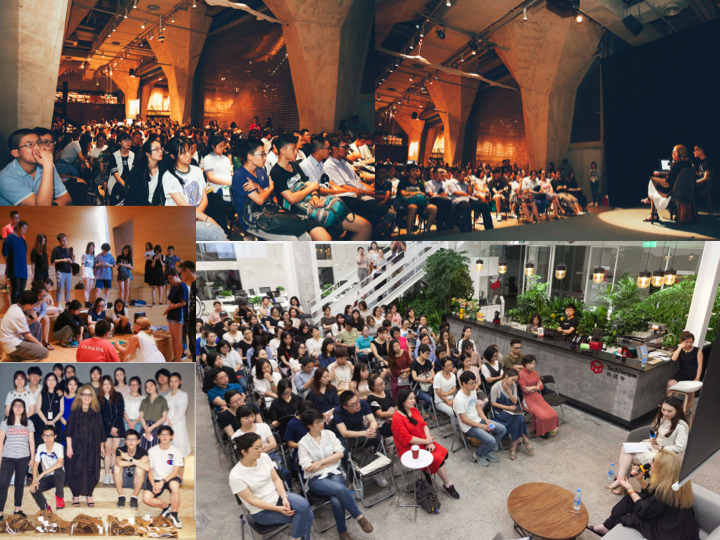
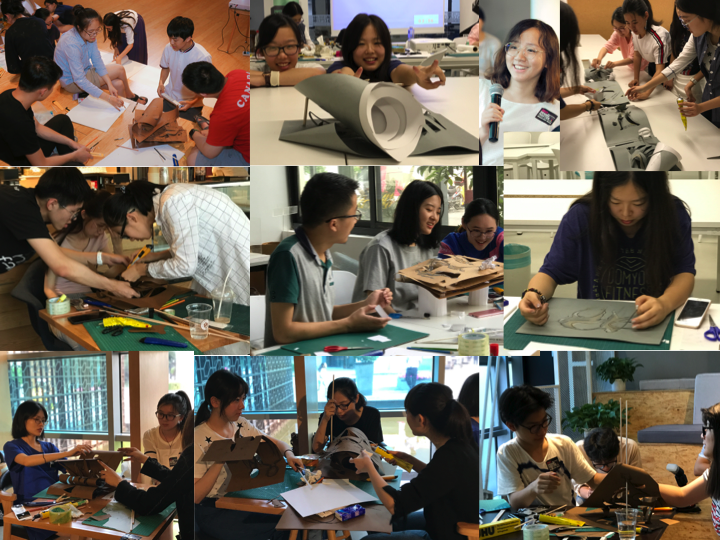
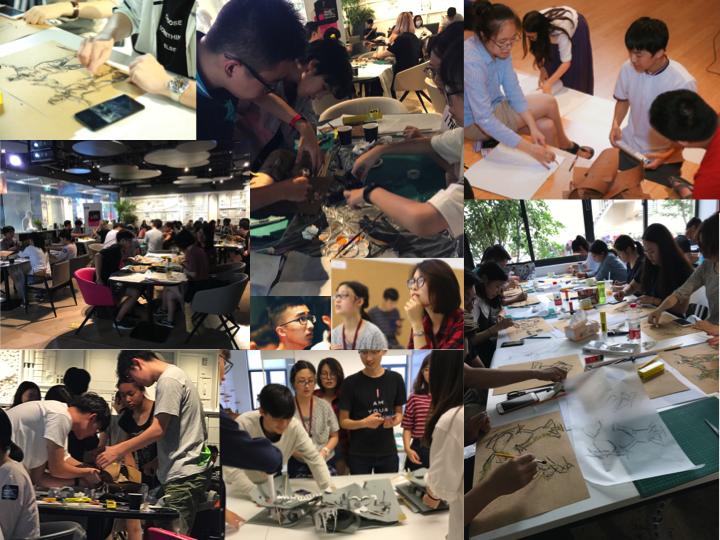
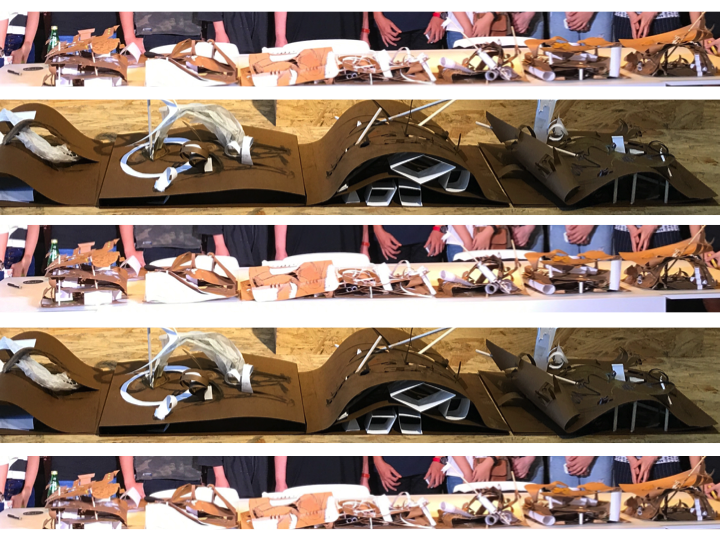
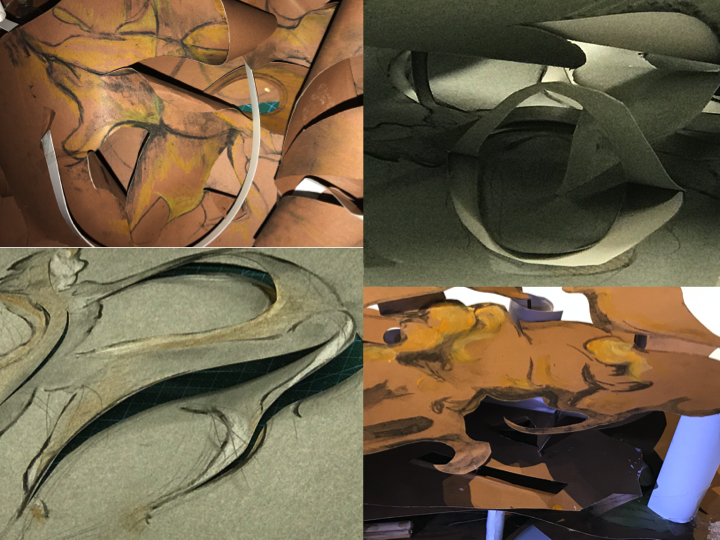
BWAF TRIBUE AWARD
NEW YORK, February 25th, 2016 — The Beverly Willis Architecture Foundation (BWAF) Leadership Awards Gala
2016 Tribune Award honors Nina Freedman and Lori Brown, co-founders of Architexx, a ‘women in architecture’ group in NYC. Architexx is an independent, unaffiliated cross-generational organization for women in architecture that seeks to transform the profession of architecture by bridging academy and practice. www.architexx.org
Archipreneur Magazine: An Interview with Nina Freedman
‘From Leadership to Ownership: Launching Your Own Firm’
“Archipreneur Insights” is an interview series with experts and entrepreneurs in the field of architecture, building and development, highlighting the creative and unusual operations of their businesses and projects.
ROLL OUT OF RI:PLAN
RI:PLAN is a set of 4 initiatives which bring affordable design options, in an innovative inclusive design process, to residents in Roosevelt Island, NY. RI:PLAN will include RI:POP, RI:BOX, RI:WORK AND RI:DESIGN.
We will be testing RI:BOX..... we will design with Roosevelt Island residents, testing our exclusive RI:BOX models.The models are toolkits which easily bring the residents into the process of design and can be used as a family game.
See: http://www.dreamlandcreativeprojects.com/current-projects/
What is RI:BOX?
Sample apartment models of real apartments on Roosevelt Island have been created as design kits, and will be easily used to imagine personalized space. The designs come as a box and include the existing perimeter walls, openings, structure, shafts and existing partitions. All non structural walls and shafts can be removed and relocated. Additional pieces can be added to reconfigure the spaces into a dream home..!
