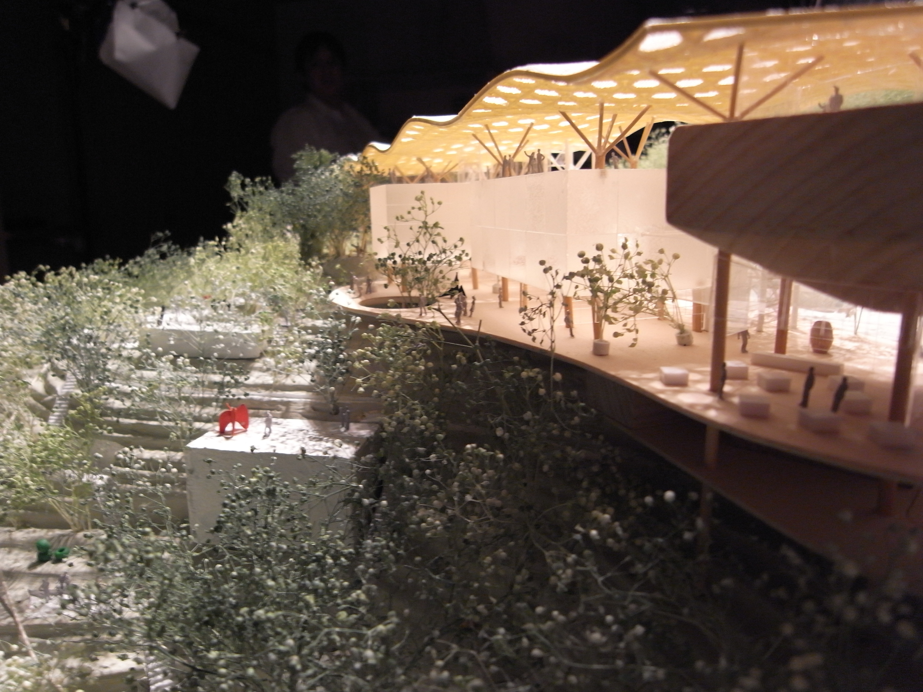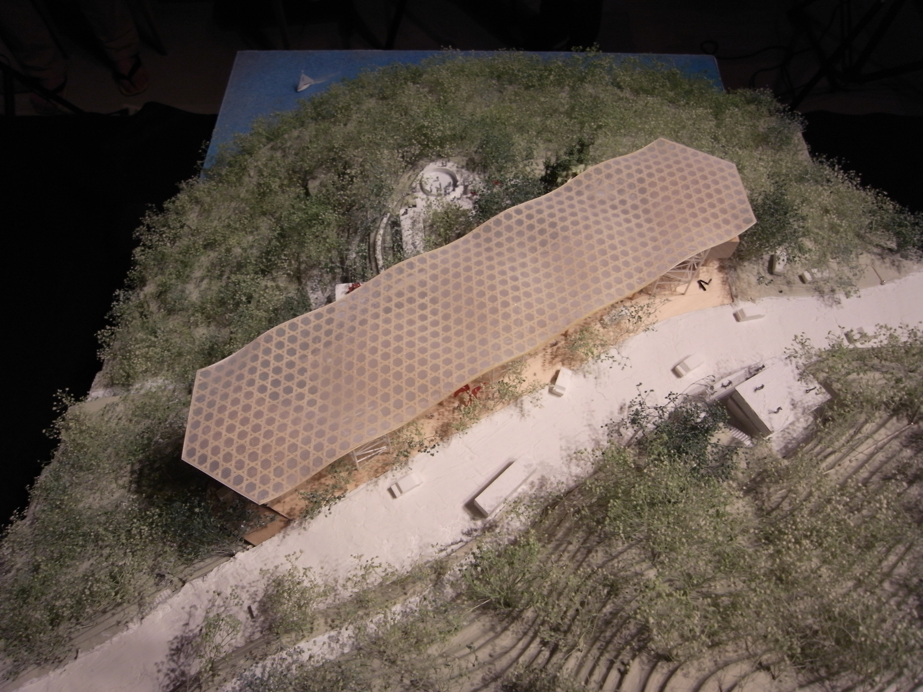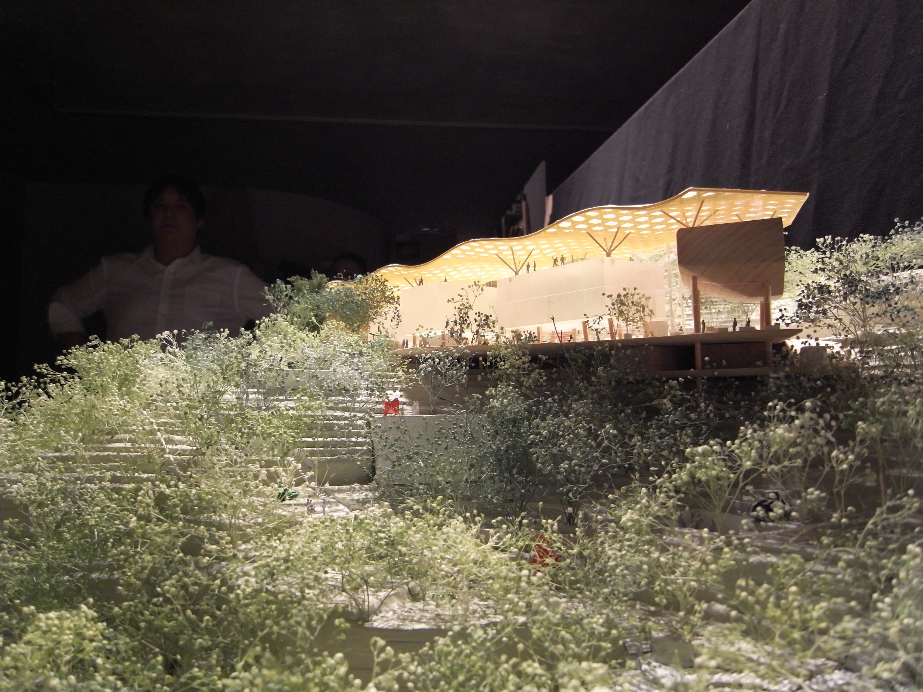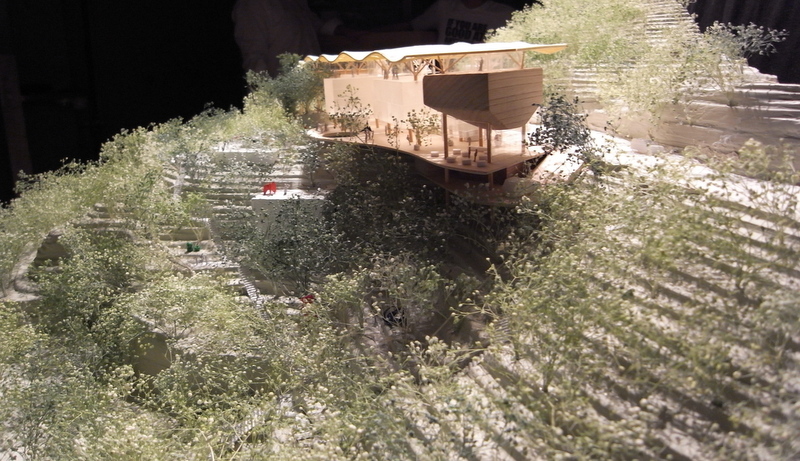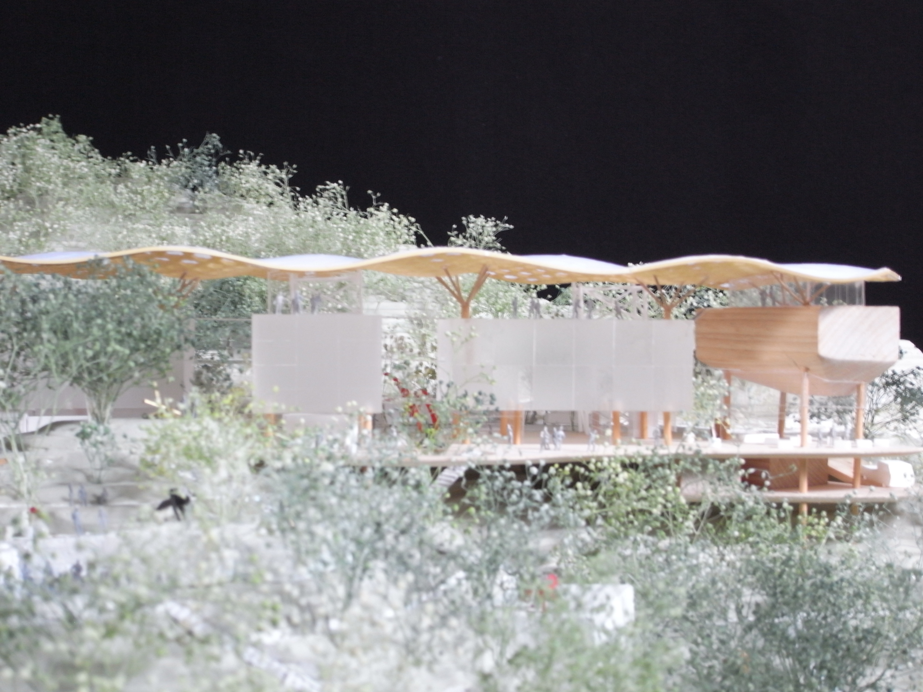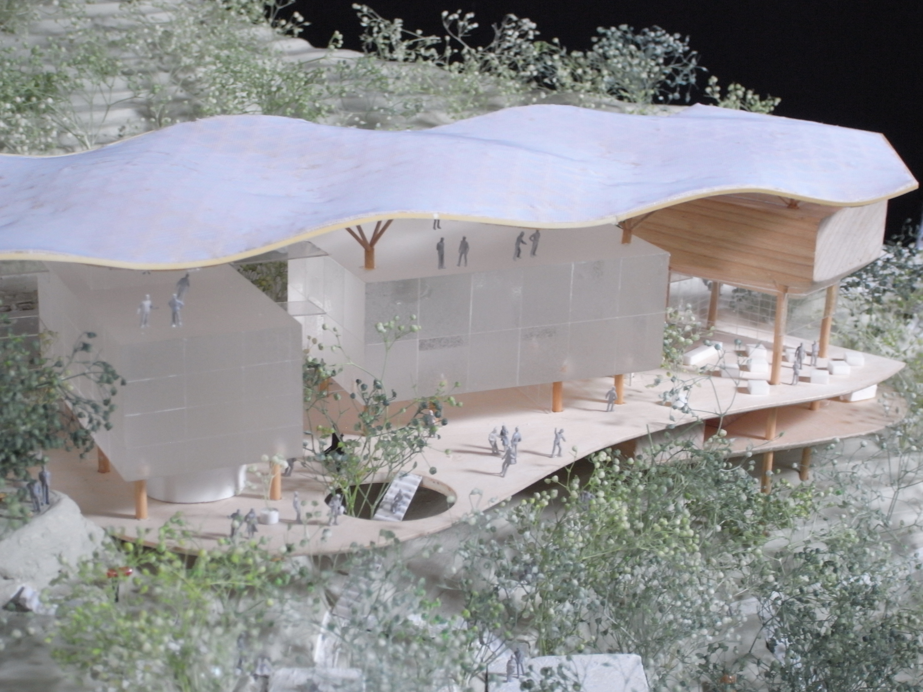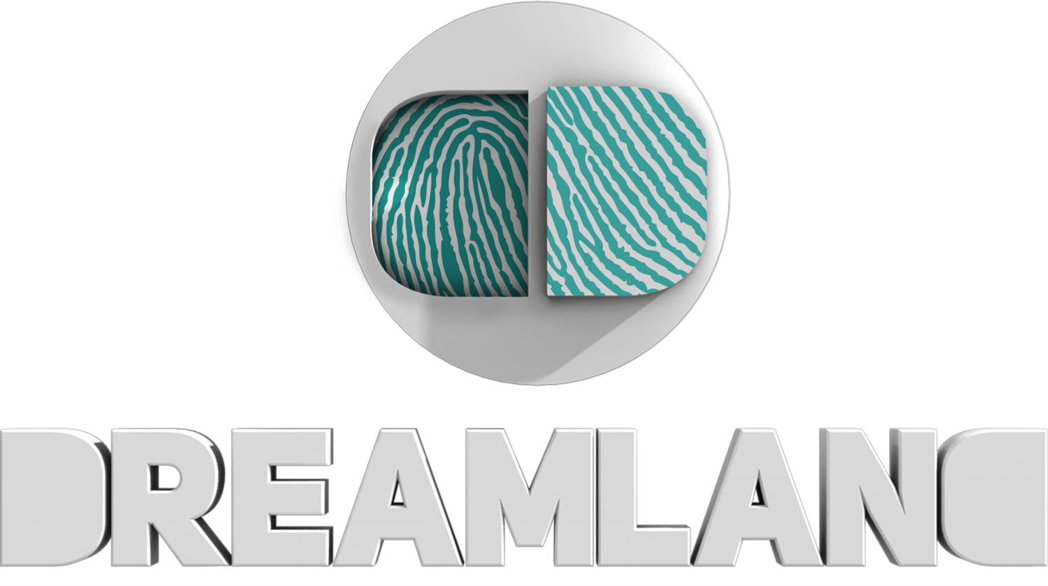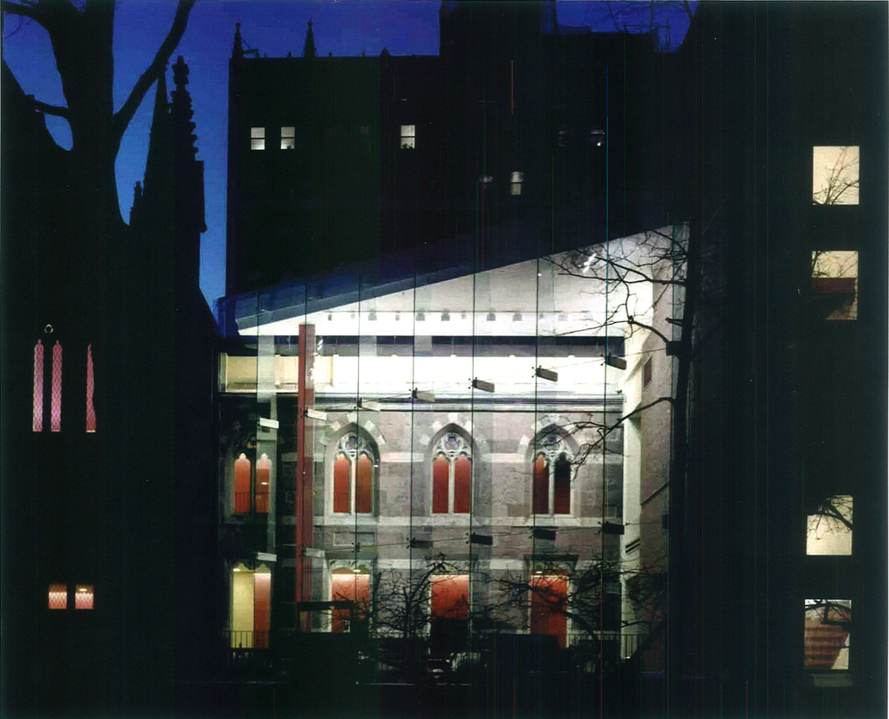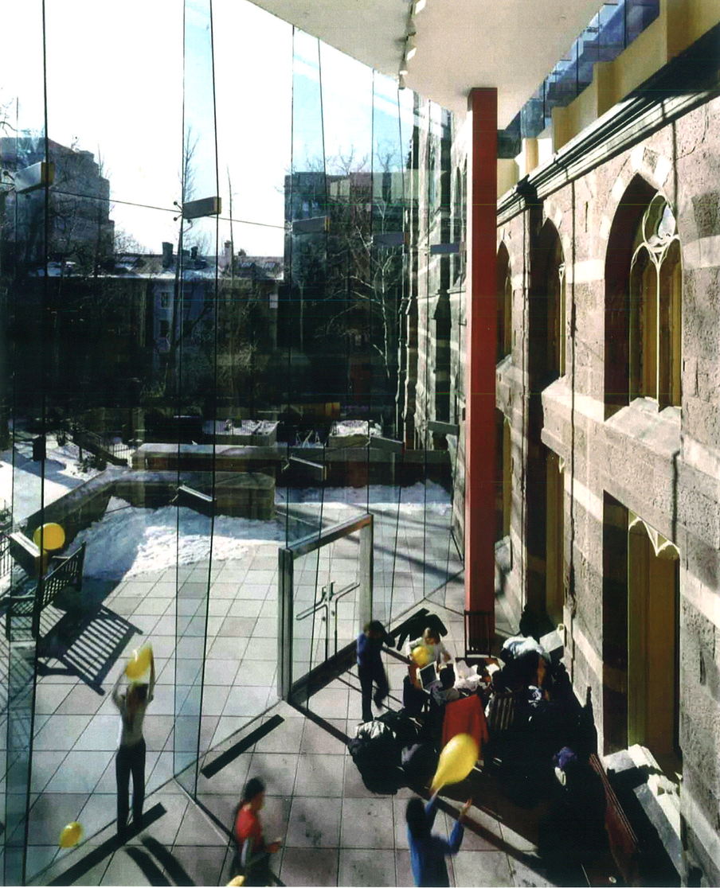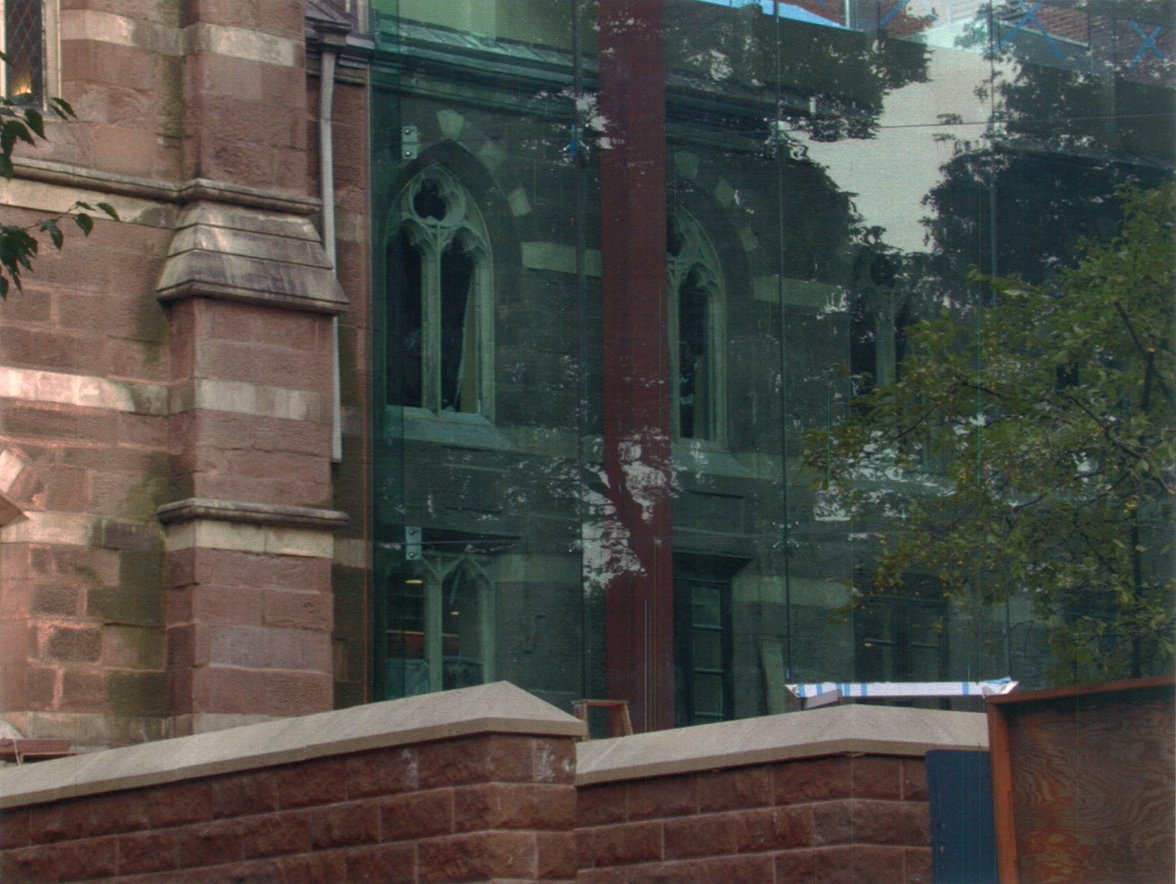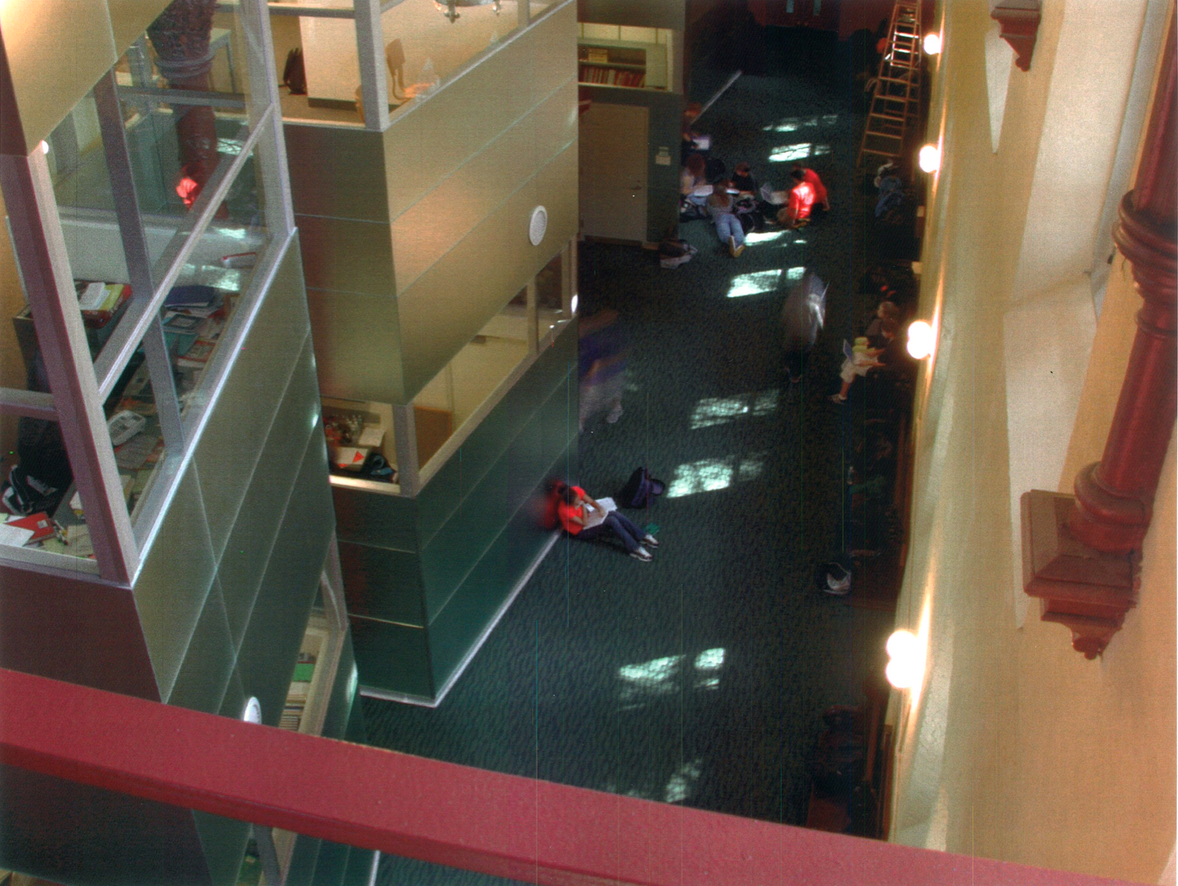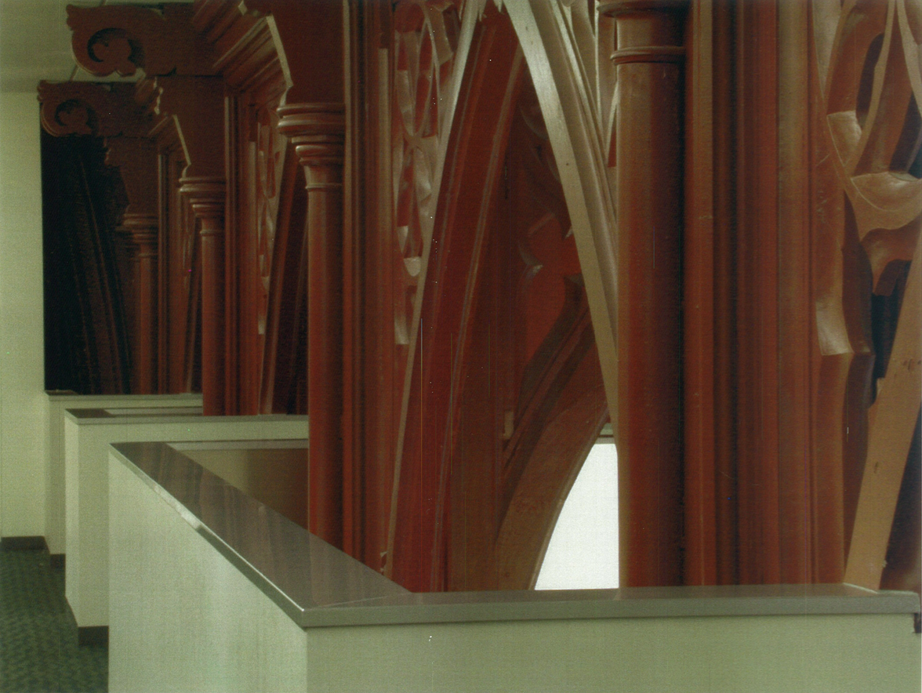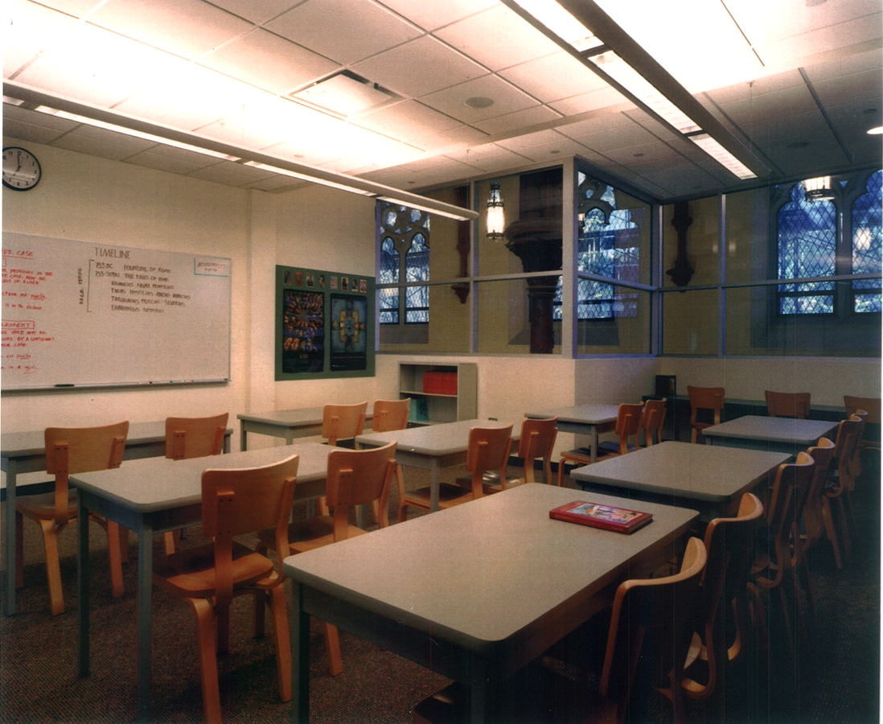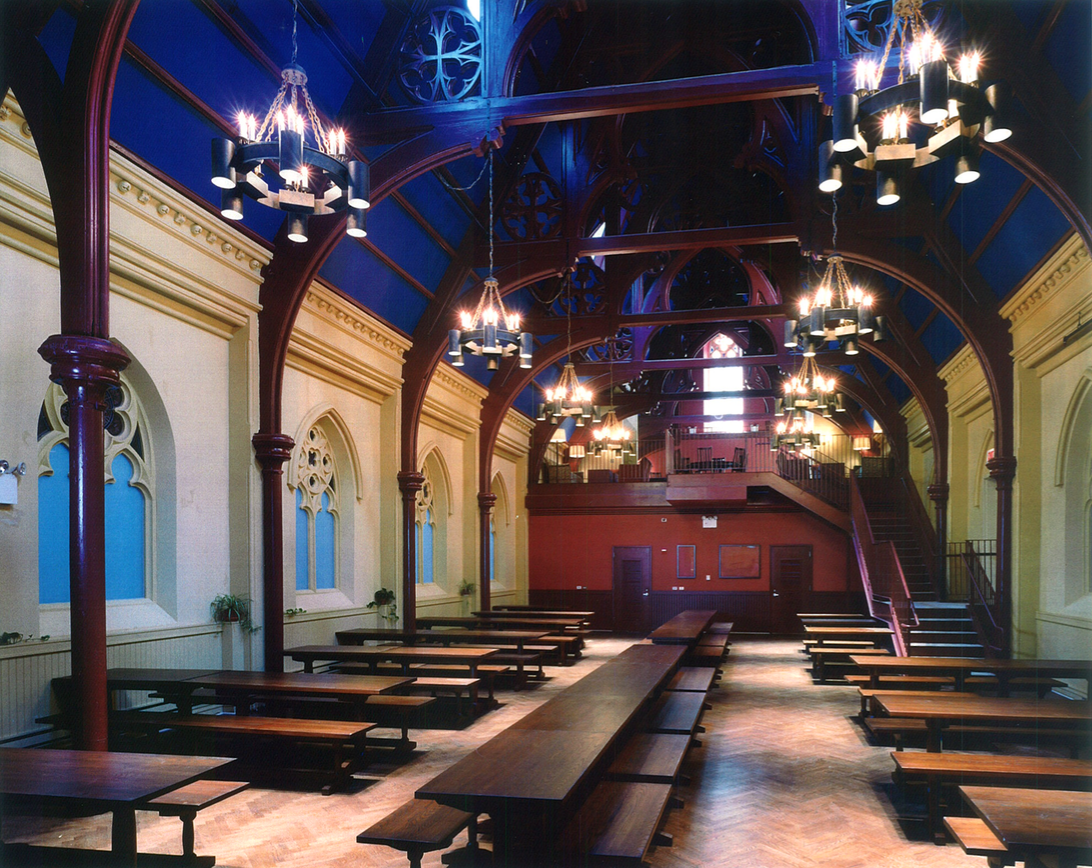UNIVERSITY OF CHICAGO BUSINESS SCHOOL
Hong Kong, China
Selected Finalist for the University of Chicago Business School in Hong Kong Competition. Sited on the historic location of a former prison, on a hilltop with sweeping views of the bay, the design takes advantage of the sloping site. It includes a shaded, open eating and gathering space at the lower level with classrooms above. Spaces in between the buildings are used for gathering. An undulating wood roof canopies all of the interior and exterior spaces below. As Director for Shigeru Ban Architects.
