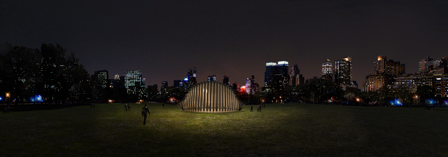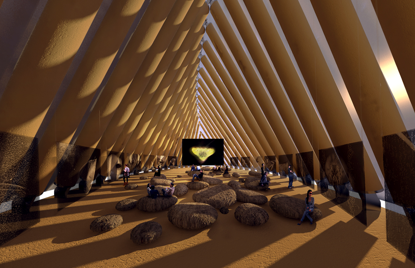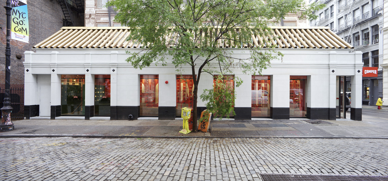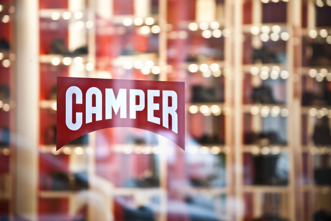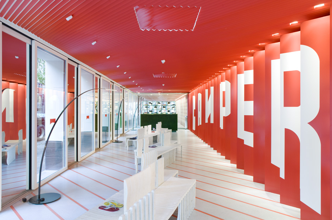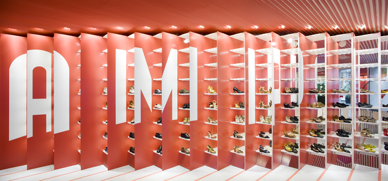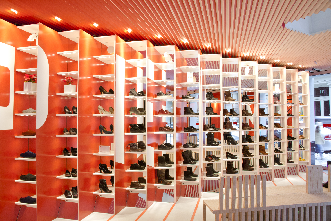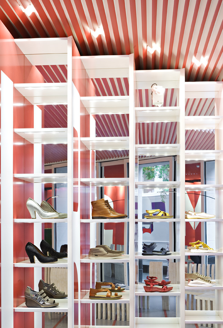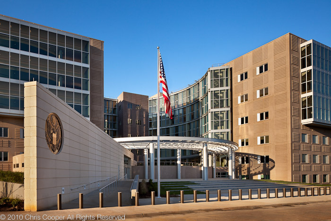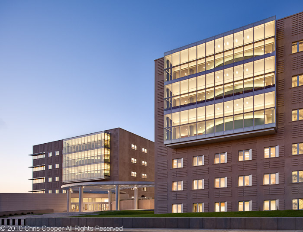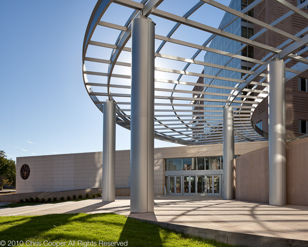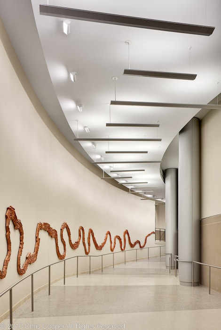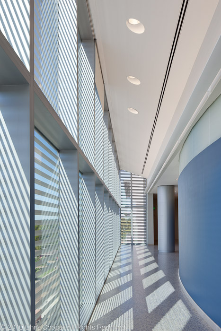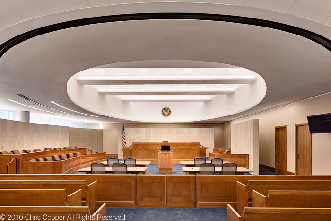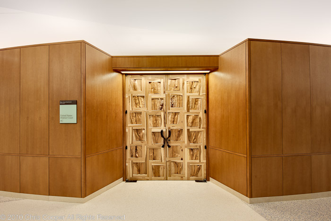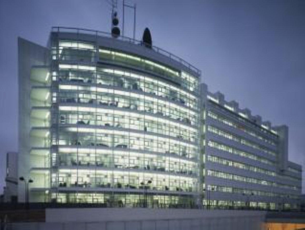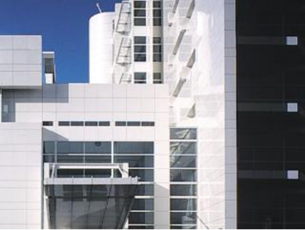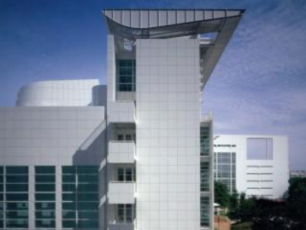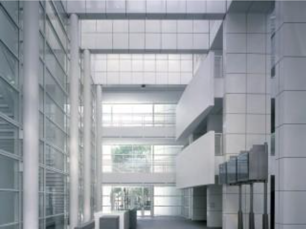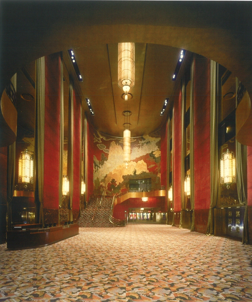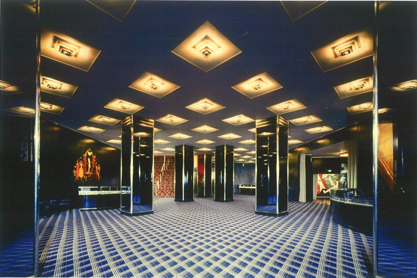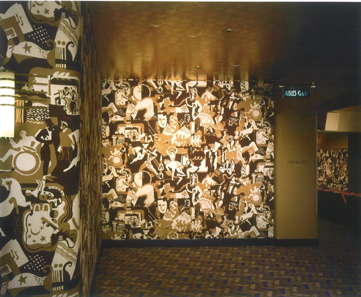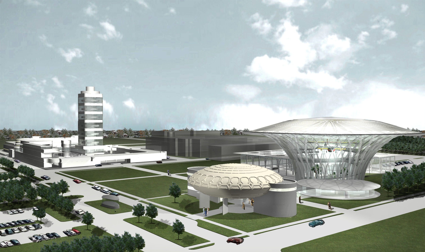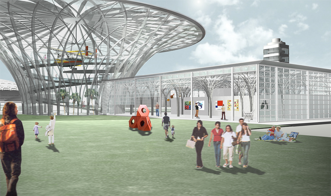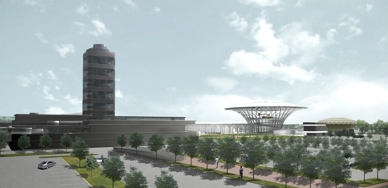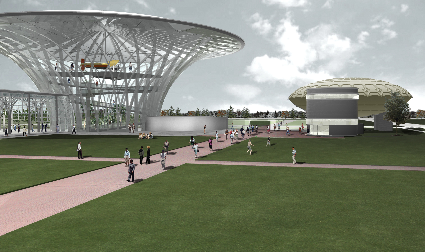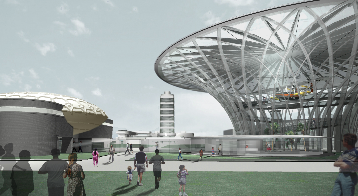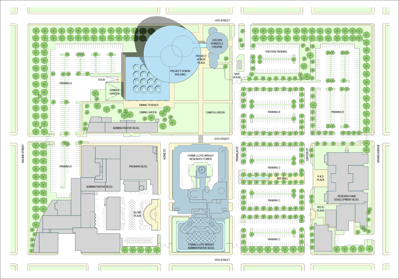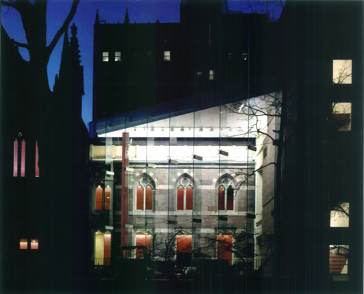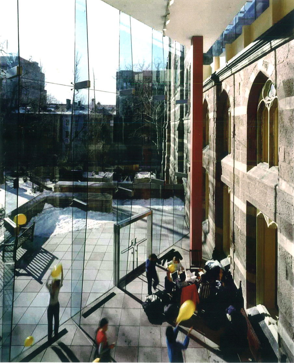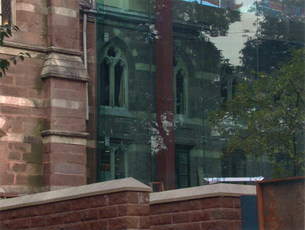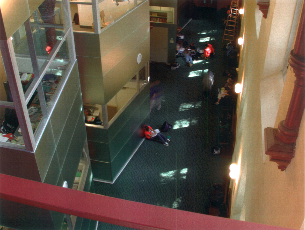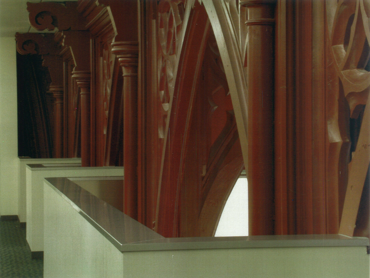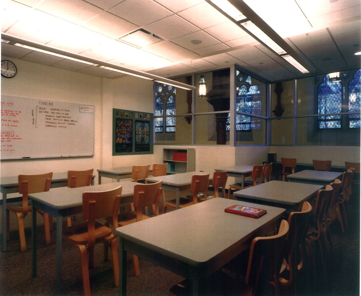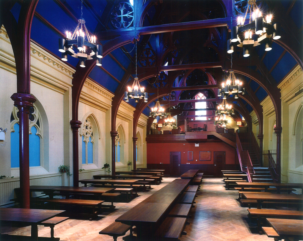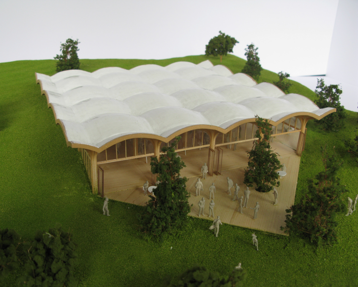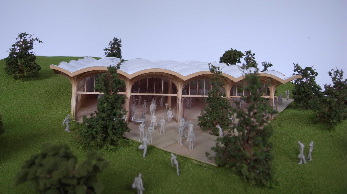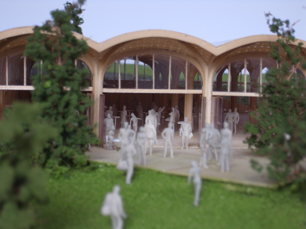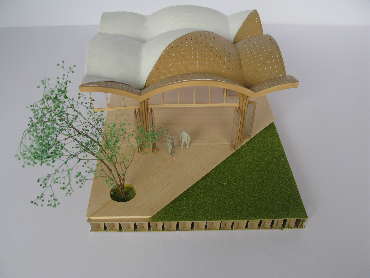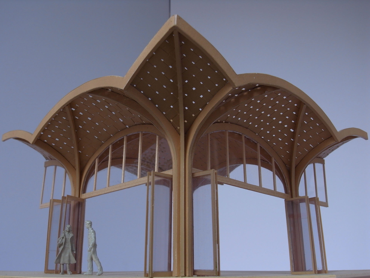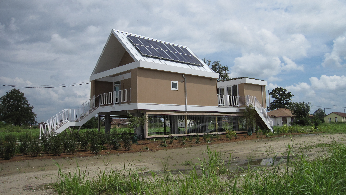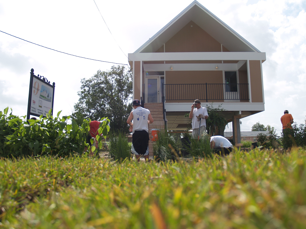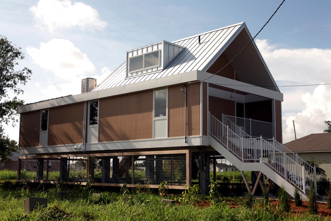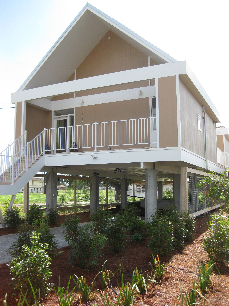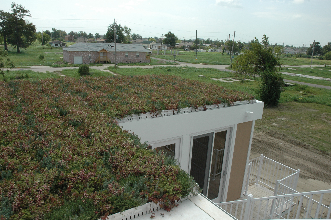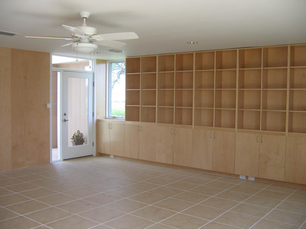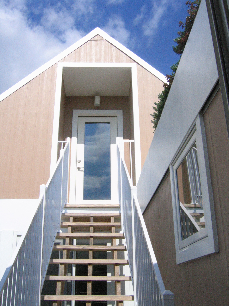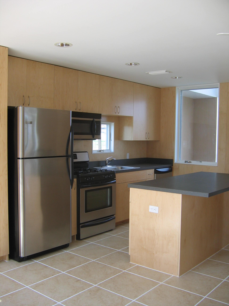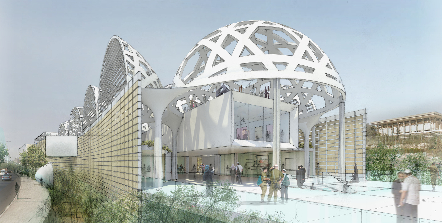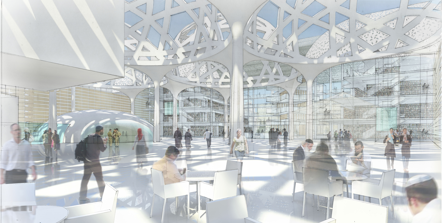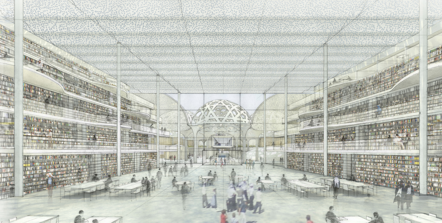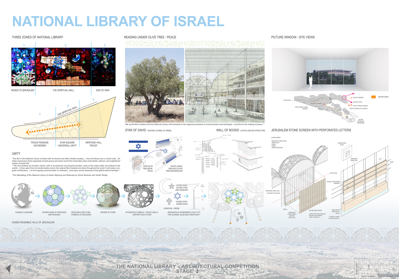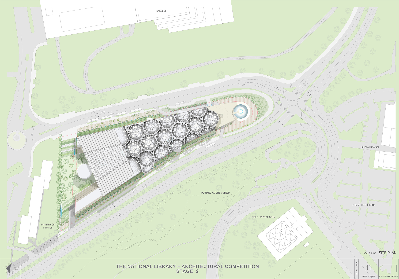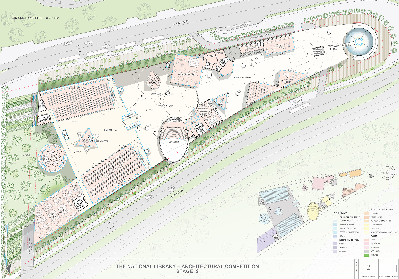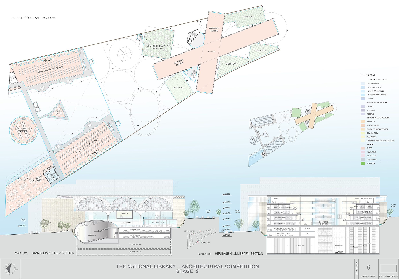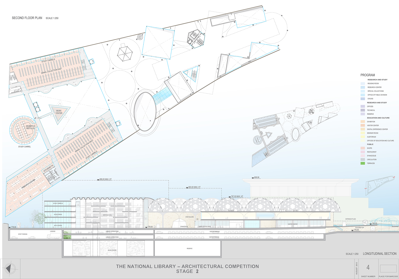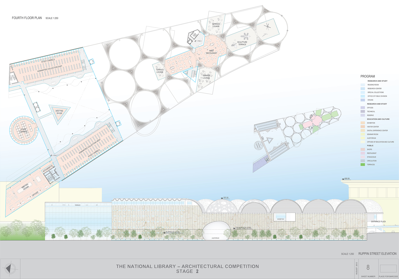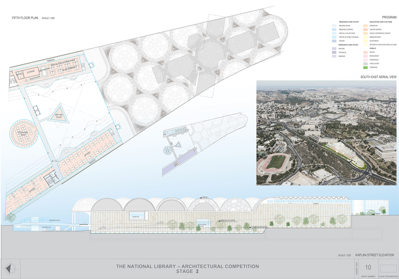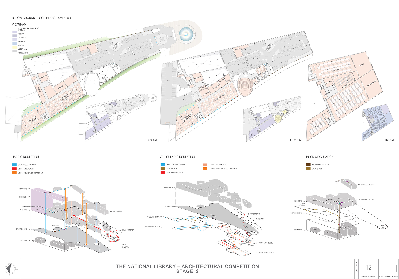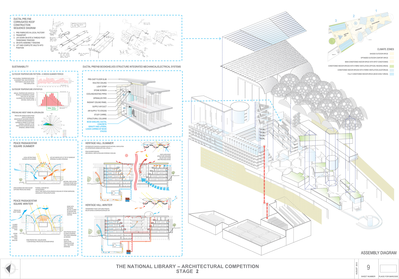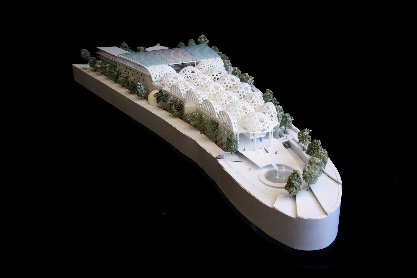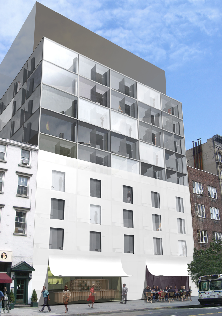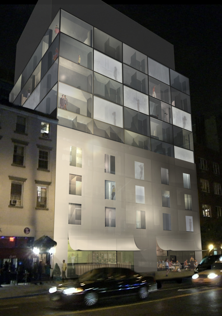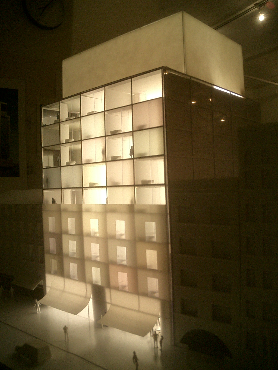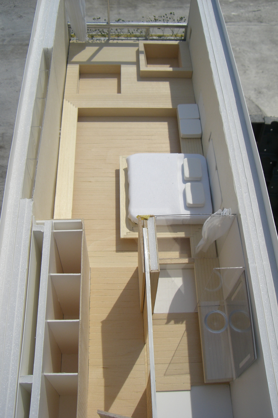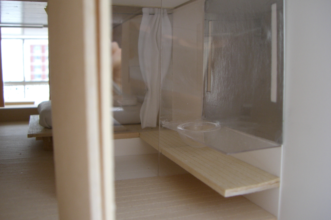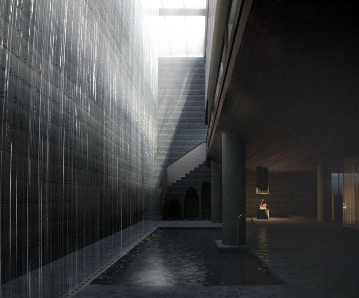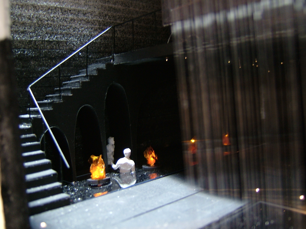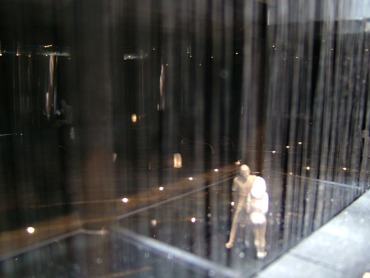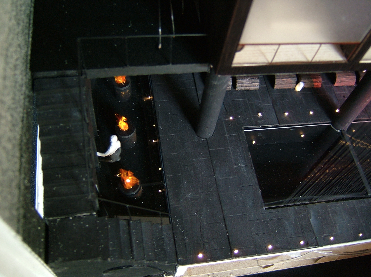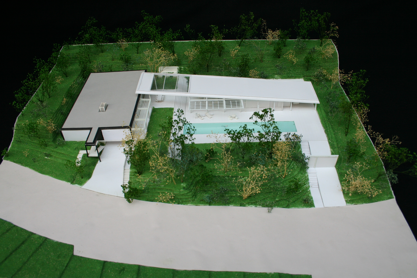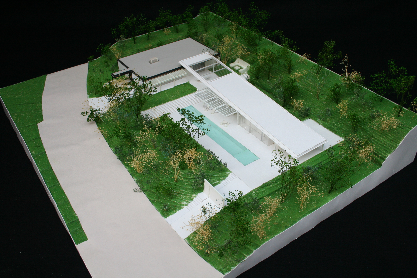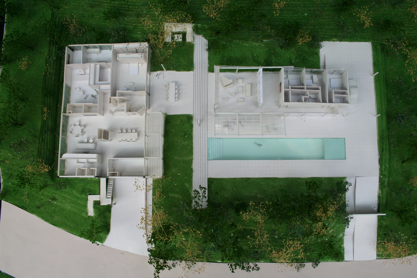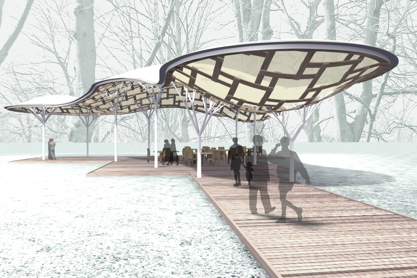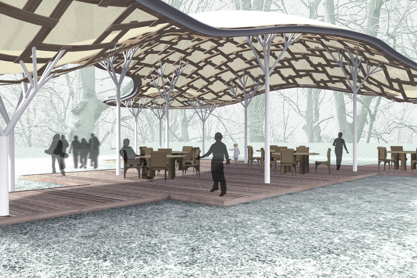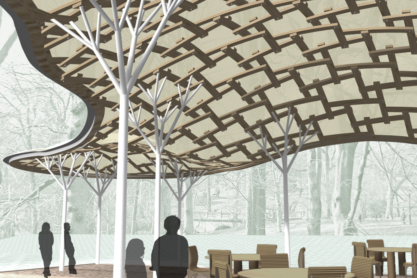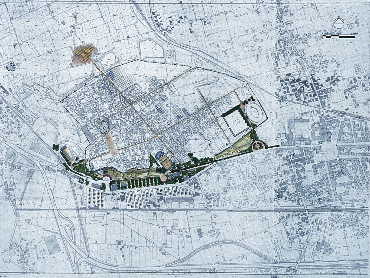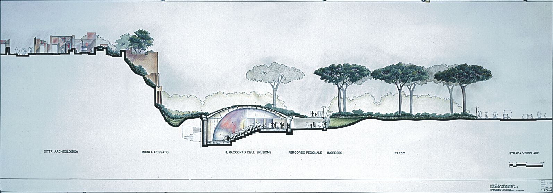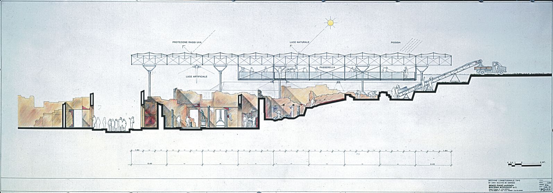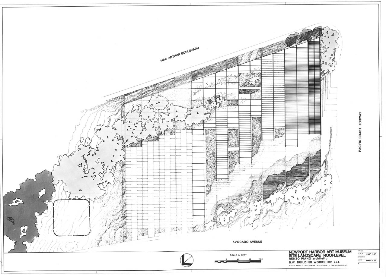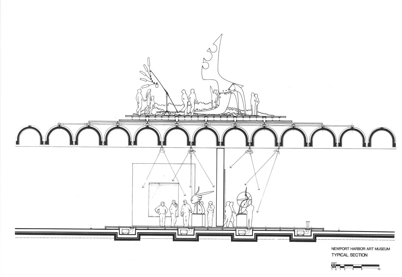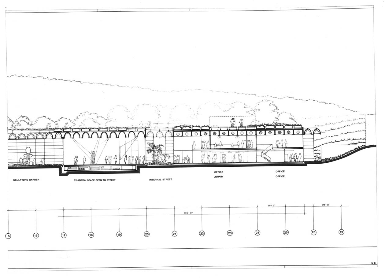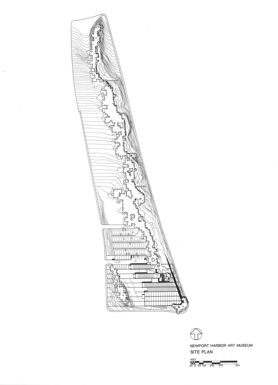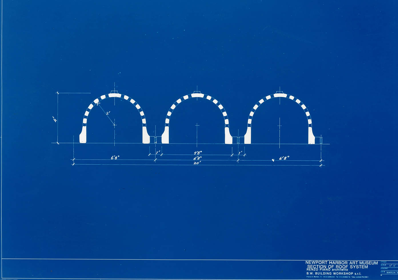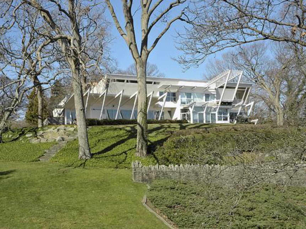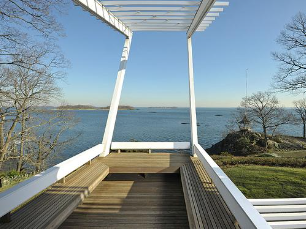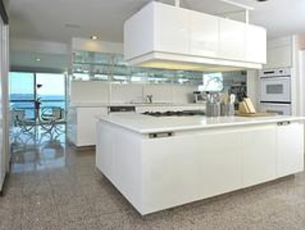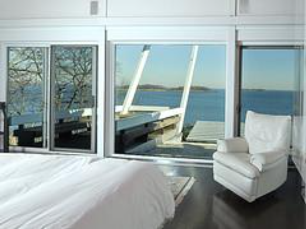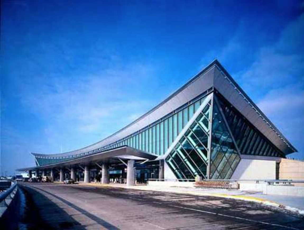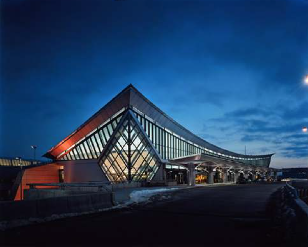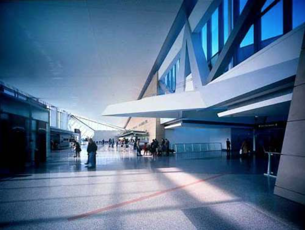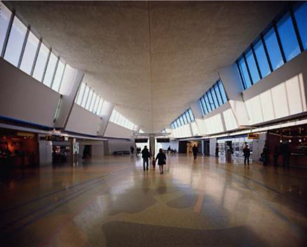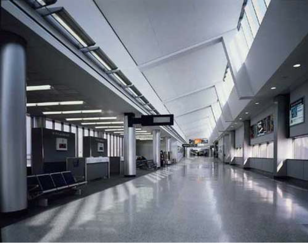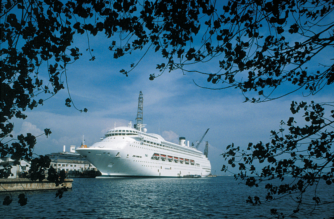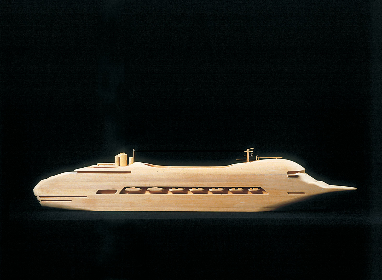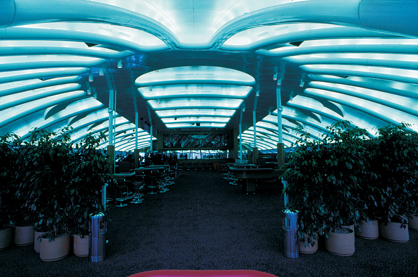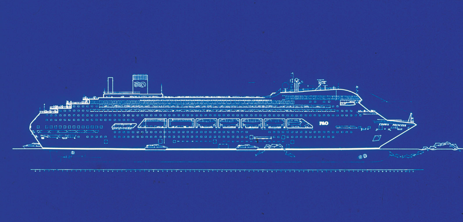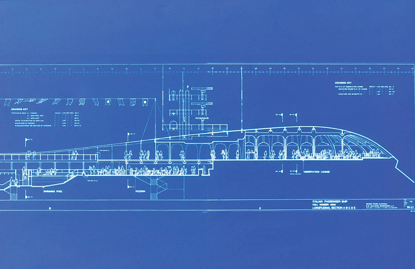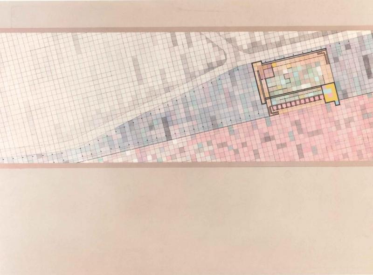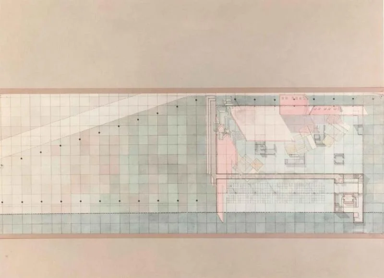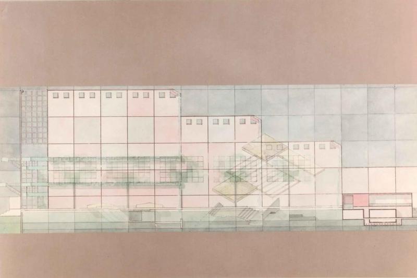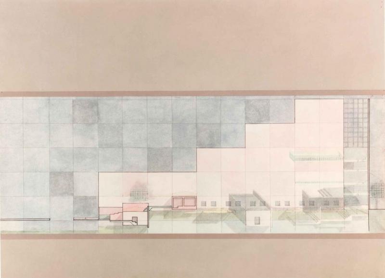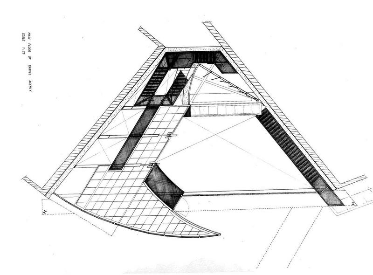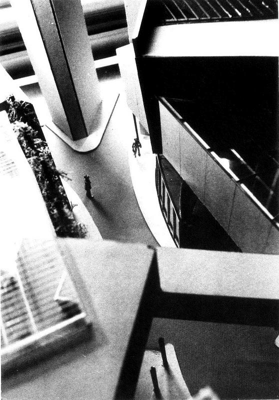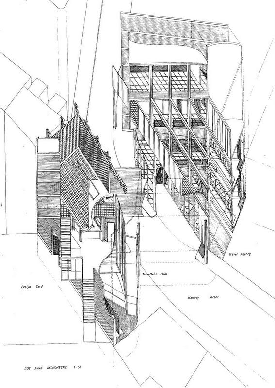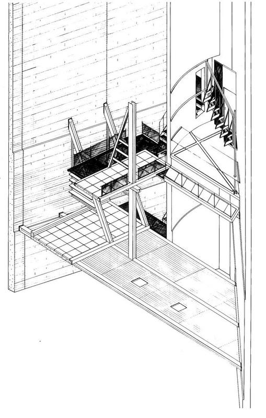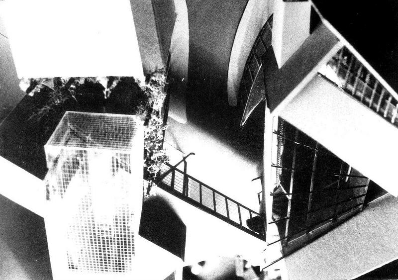New York, New York
A design proposal for a traveling photography pavilion of the praying mantis inside of its natural habitat, the work of of the artist and photographer, Zana Briski. The pavilion, sited in Central Park, New York City near the Museum of Natural History, features the beauty of the Mantis and educates its wisdom and historically sacred existence, unfolding the wild of nature in an urban condition. The project included a store and a café. As Director for Shigeru Ban Architects.
New York, New York
The American flagship store for Camper Shoes is located on a corner site on Prince Street in Soho, New York City inside of a Landmark District. The exterior of the building has been redesigned with full height sliding doors that open the store to the street for a market experience. The paper tube roof structure reconfigures the flat roof, creating Camper’s ‘House of Shoes’. The main feature of the red and white interior is an angled display wall featuring the shoes inside the brands’ name and from which the entire store design radiates. Depending on the approach to the store from either of two streets, one sees the Camper colors, either a white or a red interior. As Director for Shigeru Ban Architects. Photography by: Sánchez y Montoro.
Jackson, Mississippi
The 400,000 square foot, Leed Certified, Federal Courthouse is made up of two six-story towers which encircle an open air rotunda. Three circulation systems are designed for public, staff and prisoner movement. The public enters via a canopy through a security checkpoint and circulates to the jury selection room, courtrooms, or offices. The exterior landscape, interior design finishes , millwork, historical and artistic references depict the narrative of Jackson, Mississippi. As Associate for Hardy Holzman Pfeiffer Associates (H3)
Paris, France
Canal Plus Headquarters is an L-shaped building adjacent to a public park. The office administration building varies from five to eight stories in height. A studio block consists of four studios. Aerial bridges and a main entry link the various programs and provide access to the park. As Architectural Designer for Richard Meier. Photography by: Scott Frances.
New York, New York
The Landmark theater, built in 1932 to uplift spirits in the depression, called the ‘showplace of the nation’ was restored in 1999. The Auditorium, Stage, Grand Foyer, Mezzanines, Grand Lounge, Back of House Dressing Rooms and iconic restrooms were revived. The restoration included original interior finishes, furniture restorations and new production and technology systems. As Associate for Hardy Holzman Pfeiffer Associates (H3).
Racine, Wisconsin
A master plan and structural design which integrates with the existing Johnson Wax Building designed by Frank Lloyd Wright. New Buildings house a visitors center, café and an exhibition center for the historic Johnson plane commemorating the early Johnson voyage to South America. Light enters the pavilion through woven steel columns. As Director for Shigeru Ban Architects.
Brooklyn, New York
The Landmark Church was converted into a new middle school by inserting a contemporary freestanding building into the center of the church, like a ‘ship in a bottle’. The Parish Hall was converted into a new dining hall. A new commons circulation link was built to create a cohesive campus, maintaining respect for the architectural integrity of the historic church. As Associate for Hardy Holzman Pfeiffer Associates (H3)
Dunbar, Pennsylvania
A reception and wedding event pavilion to support the popularity of Kentuck Knob, a home built by Frank Lloyd Wright. Inspired by nearby trees, the undulating, translucent roof creates a canopy which allows light into the pavilion. The design is completely integrated with the exterior through full height door openings. As Director for Shigeru Ban Architects
New Orleans, Louisiana
This 'Make it Right' Affordable Prototype House was built in response to the Katrina Hurricane in the Lower Ninth Ward of New Orleans. Dictated by the Make it Right Foundation, the project program and sustainability requirements were based on the ‘cradle to cradle’ philosophy. The house design with the familiar typology of the Shotgun Style of New Orleans, opens connections to the exterior and community with a porch and terrace. Prefabricated structural furniture units provide bracing, insulation and storage. As Director for Shigeru Ban Architects.
Jerusalem, Israel
Invited International Finalist. The National Library of Israel was a competition for the most important civic building to be planned in Israel. As part of a Master Plan for a museum mile and located adjacent to the Knesset (Israeli Parliament), the Library complex included Research and Study, Education and Culture, Public Areas, Library Operations, Underground Stacks and Parking. The design introduces three zones; a Peace Passage, Star Square and Heritage Hall. The store, auditorium, exhibition spaces and café form a street leading to the library. A site perimeter spiritual wall made of Jerusalem stone hangs from a rooftop domed canopy, symbolic of the Jerusalem hills. The structure for the roof is made up of three religious symbols – Judaism, Islam and Christianity-which are bound together, supported by the entire building. It is an open invitation to peace through scholarship. As Director for Shigeru Ban Architects.
New York, New York
An innovative 72 Room Boutique Hotel design where rooms contain Japanese elements with simple built in millwork and wooden, soaking tubs. The hotel, located in the Meatpacking Chelsea District of New York City, houses a restaurant, bar and spa. Punched openings in an exterior, vertical, translucent screen, provide a modern iconic solution for integrating the facade with neighboring buildings. The screen maintains privacy to rooms on the lower levels and conceals landscaped elements seen via moving shadows behind it. As Director for Shigeru Ban Architects.
Beverly Hills, California
A house and pool addition to an existing historic, contemporary home. The design is a linked residential campus, created to enjoy outdoor living in a garden. New house program components include a master suite, renovation of the existing house layout, new kitchen, guest room, pool, and outdoor dining. As Director for Shigeru Ban Architects.
Peoria, Illinois
The Forest Park Pavilion is a multipurpose open air picnic pavilion integrated sensually into a historic park. Curving pin-wheel bamboo segments create a grid shell structure. As Director for Shigeru Ban Architects.
Pompei, Italy
The Pompei project focused on an efficient visitor experience with the simultaneous preservation of the archaeological objects. The design created an underground theater, sheltered covering, wayfinding signage, a movable container system and a treasure house, to assist the ongoing excavations. As Architectural Designer for Renzo Piano Building Workshop. Drawings by: Fondazione Renzo Piano.
Newport Harbor, California
The Newport Art Museum design, took its design inspiration from the adjacent water. It was conceived as spines of rolling waves with internal gardens, linked together with a circulation route giving visibility to both galleries and back of house operations. As Architectural Designer for Renzo Piano Building Workshop. Drawings by: Fondazione Renzo Piano.
Greenwich, Connecticut
Private home. The design captured the views of the water. The dramatic layered slope of the roof was intended to feel like a waterfall in the rain. As Architectural Designer for Paul Rudolph.

Buffalo, New York
BNAI, a new 289,000 square foot 15 gate airport terminal, which serves six airlines, was designed as a gateway to the Greater Buffalo Niagra area. A joint venture project, it optimized function, security and operational requirements. As Architectural Designer for Nicholas Bodouva and Associates.
Mediterranean, Caribbean, Australian Seas
A new form of cruise ship. The design was inspired by the shape of a dolphin. A large viewing lounge is a key component of the interior design. As Architectural Designer for Renzo Piano Building Workshop. Photography by: Gianni Berengo Gardin. Drawings by: Fondazione Renzo Piano.
London, UK
Lido is a proposal for a re-interpreted Lido facility inside a park adjacent to the River Thames in London. Lido spatial fragments are dispersed and submerged into a pool of water, creating platforms for performance. Water levels are controlled for dry and wet shows. An L-shaped corner wall contains a vertical ampitheater with spectator seating for concert and fashion events. With Dreamland.
London, UK
Travel Club is a travel agency, travel club and café on a winding, narrow street in London. A triangular site is used as a stage set for travel agents who sit on stage who are consulted by café visitors. The structure of the building and stage curtain is used as a display tool for travel brochures. The club, on the opposite side of the street creates synergy of desire and passage between the two activities. With Dreamland.

